Remodeling your kitchen lets you maximize its storage potential to give you a calm, decluttered kitchen design. High-functioning and stylish storage solutions are key to a successful kitchen remodel that caters to all your needs and suits both your style and aesthetics. The more you invest in quality materials, the lower your kitchen remodel’s maintenance will be, and it will keep its stylish appearance long into the future.
Custom storage solutions keep the contents of your kitchen design highly organized and make it an easy space to navigate. Planning your remodel with a kitchen design expert enables you to utilize every inch available, especially if you are working with a layout that includes awkward spaces. It’s important not to dismiss narrow or corner spaces as they can become valuable storage areas with careful planning and clever design solutions. Large spaces also have the potential to be broken down into customized storage solutions. Swing-out and pull-out storage devices are also ideal for enhanced accessibility.
Planning your kitchen storage lets you address each part of your kitchen design and maximize its potential, resulting in a remodeled space that suits your lifestyle. Read on for our comprehensive list of kitchen cabinet storage solutions for awkward spaces.
Go For Curved Edges
Choosing cabinets with curved edges increases the flow of your kitchen design. As your kitchen remodel is a high-traffic area, smooth edges encourage movement in a stylish way. Eliminating sharp corners can also be a practical solution to storage in a busy space such as a kitchen design. Curved edges take up less space and have an aesthetic sleekness that suits many styles.
Rounded cabinets provide a lot of storage space and work very well in a space that has a less conventional layout. For example, a bank of cabinets can work with the shape of a curved wall as it bends. This style also embraces round and oval islands and tables for a sleek and smooth kitchen design with a good flow.
Make the Most of Pockets of Space
Utilize all the voids around your sink and transform them into stylish storage spaces. The space just under your sink can become a custom-made compartment for sponges or dishcloths. Accommodate charging for devices in a shallow drawer slotted into your cabinetry with built-in charging points and storage for cables and plugs. This also allows for device storage which goes a long way towards reducing clutter in your kitchen remodel since devices are so much a part of daily life! Your backsplash can hold countless kitchen accessories by including niche storage, which can house everything from olive oil to candles or diffusers.
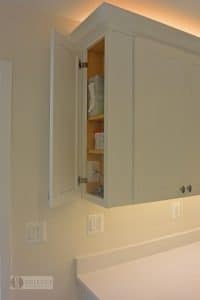
Narrow spaces at the end of a bank of cabinets, between the refrigerator and wall, or next to the oven can also provide the perfect spot for storage pull-outs to hold kitchen essentials. Such specific solutions need to be planned at the beginning of the kitchen design process for their full potential to be realized.
Plan For a Seamless Aesthetic
If you have an awkward space that you’d like to transform into storage, then consider installing a large bank of cabinetry for a seamless look. This takes care of clutter and streamlines the style of your kitchen design. Wall-to-wall and floor-to-ceiling cabinets are popular in kitchen design as they create a sleek look and maximize storage. Tall, narrow spaces work very well with floor-to-ceiling cabinet designs as they fill the area seamlessly, while wide, low spaces benefit from cabinets that reach from wall to wall.
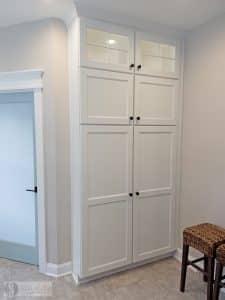
Cabinet doors without the interruption of hardware result in a sleek aesthetic. Handleless doors can open with a simple push mechanism. Pocket doors slide away turning your storage area into open storage and increasing light and accessibility. Sliding panels move across storage areas, adjusting which part of your cabinetry is open or closed at any time. Cabinet doors can be minimalist but multifunctional for a fuss-free kitchen design that conceals awkward spaces.
Narrow Spaces
There are often storage opportunities that are overlooked in a kitchen remodel. Long, thin spaces are a prime example of this. Custom storage solutions mean that these narrow gaps are fully utilized in your kitchen remodel. A horizontal gap or a narrow vertical space could accommodate a shallow drawer for cookie sheets, trays, or cutting boards.
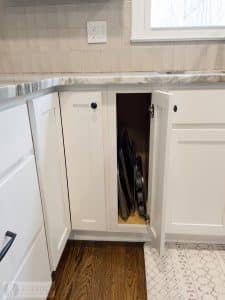
A pull-out pantry can store many kitchen essentials and a slim, roll-out unit is ideal for smaller items such as spices, cans, or condiments. Why not place a narrow cabinet along the back of your countertop for glasses? Whether you’re filling a gap or creating narrow storage, it’s a good way to store items that are small or flat.
Reach All Corners
It can be difficult to access the back of corner cabinets as they embody the ultimate awkward spaces. The answer is to bring the cabinet contents to you, rather than trying to reach in to access items at the back.
- Storage solutions such as appliance lifts bring small but heavy appliances up to your countertop height with ease.
- Lazy susans are turntables that rotate to provide access to their contents.
- Swing-out shelves can also be attached to the cabinet door of a corner cabinet, so they appear when the door is opened, or included as an internal kitchen cabinet accessory.
- Slide-out and pull-out shelving present cabinet contents in an organized and accessible way.
- A folding cabinet door with a hinge opens right out to flood your storage with light and makes it easier to reach inside.
- Speaking of lights, don’t forget to include in-cabinet lighting so your awkward storage spaces can be well-lit making it easier to see all the contents.
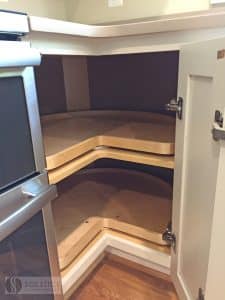
There are many clever solutions for corner cabinets in your kitchen remodel and your kitchen design professional can help you find the ideal option for your cabinet design.
Dive Into Drawers
Drawers that are deep and wide are excellent receptacles for all sorts of kitchen contents. Larger cooking receptacles such as pots or bowls can be placed beside each other in a deep drawer. Placing drawer inserts and dividers inside a wide drawer facilitates the storage of awkwardly shaped items such as rolling pins or can openers. Attaching racks to the side of deep drawers lets you store all your pot lids neatly. Plan to include these invaluable drawers near your cooking area so you can access their contents easily.
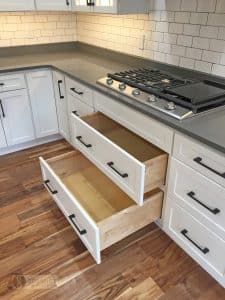
Hanging Storage
Cabinet doors provide the ideal surface to hang smaller items. Attach a spice rack on the inside of a door to keep small containers organized. The side of a bank of cabinetry can take a magazine rack to store loose letters or newspapers. Hooks are always a good idea here to hold keys. Pegboards can hang small items or support little shelves. Hooks can be suspended from slatted shelving within cabinetry near your cooking area to hang cooking accessories. Make use of overhead space to hang glasses or position a wine rack over a beverage bar. Examine every part of your kitchen to see where you can fit extra storage to conceal, and not create, clutter.
Open Up Your Cabinets’ Contents
Open storage such as floating shelves or glass-front cabinets is an ideal means of maximizing storage in even the most awkward spaces while still allowing your kitchen design to feel open and airy. Create open storage space around your kitchen and curate a display that enhances your design’s style. Place decorative items on top of cabinets or on shelving to add interest to a kitchen design.
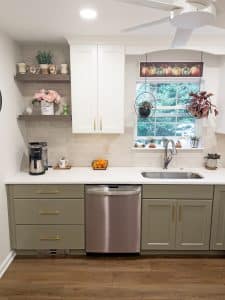
Use containers that suit the style of your kitchen remodel and store items within them. Baskets can be made from wicker for a rustic design or wire for an industrial look, for example. You can also use the space on the top or side of your cabinets to store recipe books for a homely and practical touch.
Glass-fronted cabinets are also excellent at opening up a kitchen design. Curate the contents to suit the style of your kitchen design and install spotlights to illuminate the contents. Lighting can be used in any awkward space that you’re employing as a storage area to create bright and accessible storage space.
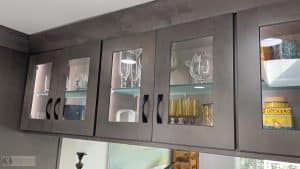
Customize Freestanding Furniture
If you have an awkward space to fill, then look for a freestanding option that fits the bill. Punctuating a space with upcycled and standalone items also brings character to your kitchen design. A bookcase or hutch could fit into an alcove and provide you with more storage space. A storage bench under a window also makes a great reading nook. Carts can hold everything from cocktail equipment to baking goods and can be moved to where they’re needed at any time. Make the shape of your kitchen work for you with unique furniture pieces that enhance your storage and style.
Include a Pantry
A kitchen pantry is an integral part of any kitchen design. The ultimate pantry is a large walk-in design, but you can plan a smaller version that will serve the same function. It doesn’t matter what shape your pantry is, as long as it provides ample storage for your food essentials in a convenient location. You could assign part of your cabinetry to create a stylish pull-out pantry to fill a specific space you have. Custom-built pantries are invaluable as they store exactly what you need, utilizing the space available.
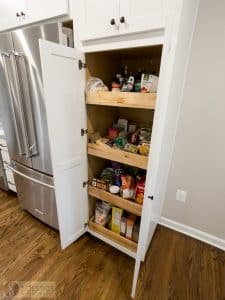
Check out our kitchen remodeling gallery for further inspiration for your kitchen cabinet style and storage solutions. Then contact us today at Solstice Kitchen and Bath to get started on your highly functional and stylish kitchen design.
