If you are planning a new kitchen design or bathroom remodel, does storage top your list of design priorities? Storage is essential both to your home’s functionality and to keeping your design looking fresh. Customized storage solutions allow you to neatly stow everything from food to gadgets, dishes, and toiletries, so they are easily accessible when you need them. This means your kitchen and bathroom design selections, like cabinetry, hardware, and countertops, remain clutter free and take center stage in your home.
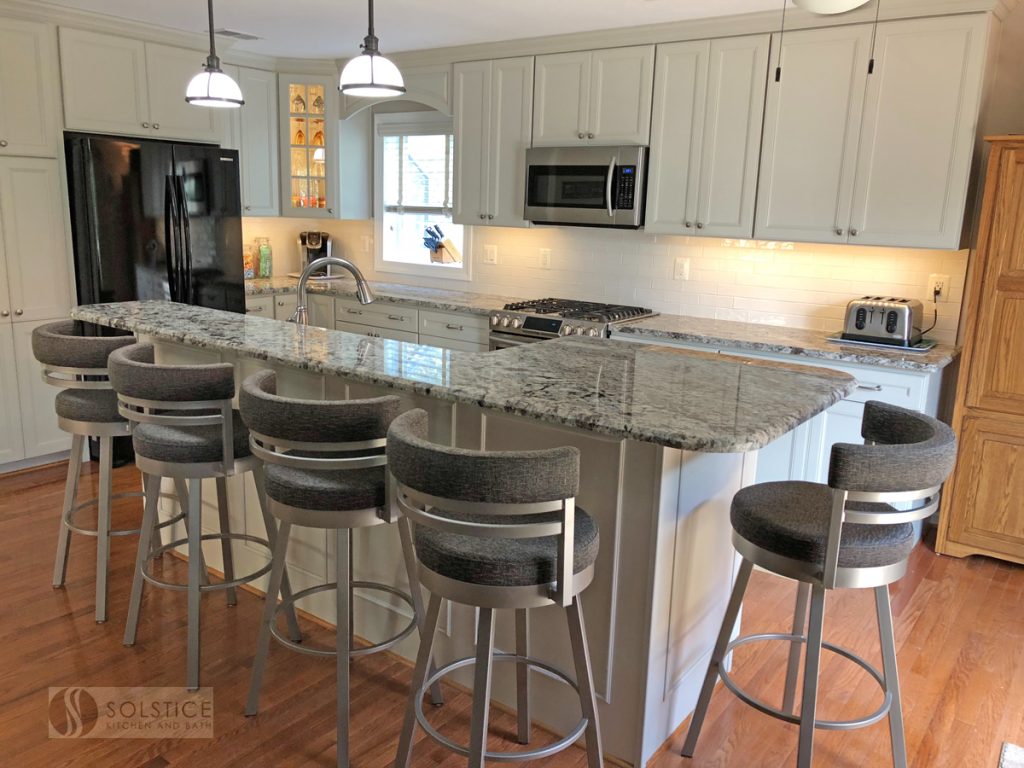
Declutter Before You Design
How do you get started in determining how much and what type of storage you need? Before you do anything else, declutter your space. This is an essential first step if you are planning a bathroom renovation or kitchen remodel, as you must fully clear out the room before any work can commence. Even if you are not remodeling now, decluttering and re-organizing your storage is a positive step to help you create a calmer, more relaxing home.
Start by taking everything out of your cabinets, pantry, open shelves, or linen closet. Take time to go through each item and donate, dispose of, or recycle anything that you don’t use, is out of date, or is broken. Examine what is left and decide what needs to be stored in the room, what you need to have readily accessible, and what could be moved to an out of the way area like the basement or a hall linen closet.
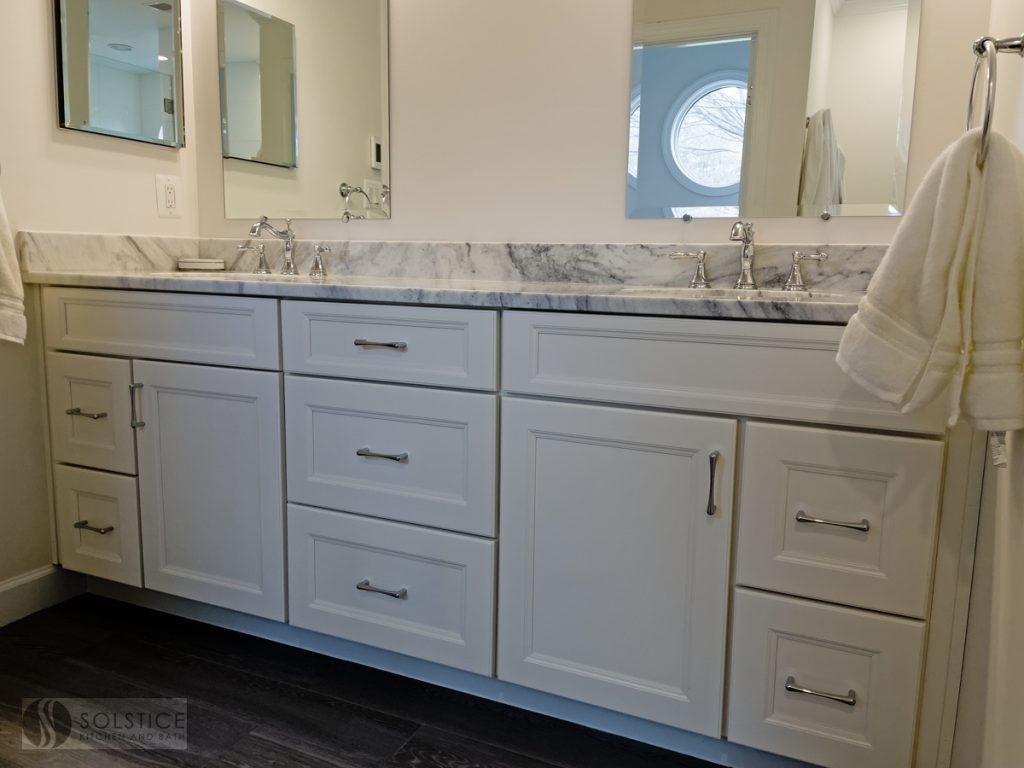
Next, determine how you want to organize these essential items in your new kitchen or bath design. You may decide a few things can sit out on the countertop, but most items should have a designated home inside a cabinet or drawer, or on an open shelf or storage niche. Here are 9 top storage solutions for kitchen and bathroom design that can help you create an efficient and stylish home.
1.Create pantry storage
Dedicated pantry storage transforms how you organize your kitchen design. If you have the room, include a pantry closet, walk in pantry, or even a butler’s pantry. Carve out a niche in your kitchen layout as part of a kitchen remodel or incorporate an easily accessible alcove or underutilized closet to create a pantry. If you don’t have space for a walk-in pantry, then a section of dedicated cabinetry with customized storage works perfectly.
Complete your pantry with customized storage accessories so that every item has a home and can be easily accessible. Rollouts, pull-outs, deep drawers, and custom shelves may be part a complete pantry storage solution. Discuss these options with your kitchen remodeling expert to determine which ones fit your space and storage needs best. Add containers that fit your design aesthetic and protect essential food items.
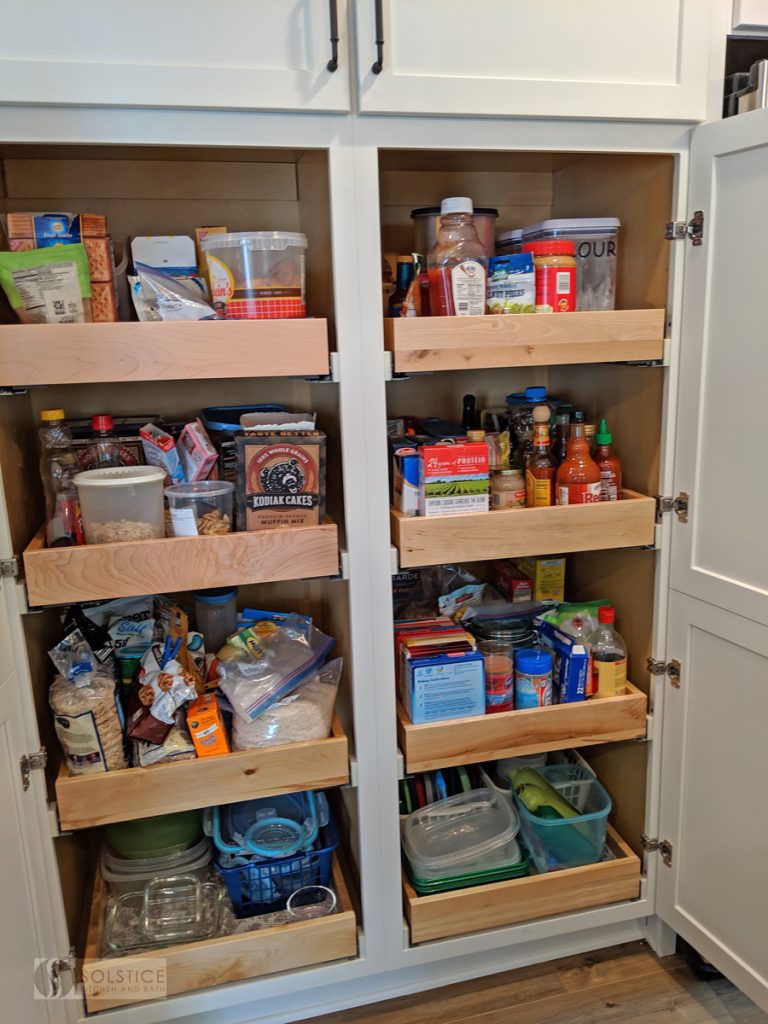
2. Maximize your vanity storage
In a bathroom design, the vanity forms the foundation of your storage. How much and what type of storage you include depends on several factors such as your household, the type of bathroom, and how much space you have. A busy master bath design requires more storage than a powder room or infrequently used guest bathroom. Likewise, a children’s bathroom needs plenty of storage, but you should consider what items need to be accessible (e.g., soap, towels, and toothpaste) vs. those that need to be out of the way (e.g., medicines that should be kept out of a child’s reach).
Maximize your available storage in a bathroom design but be careful to not overwhelm your space. Wall hanging storage such as a medicine cabinet, open shelves, or a shallow wall cabinet complement vanity storage and help to keep countertops and floors clear without impacting your overall footprint. Anything that does not fit neatly into your vanity or other storage should be removed from the bathroom and kept somewhere else, like a linen closet.
Customized internal storage compartments tailored to a bath design complete your vanity cabinet. Just like in a kitchen cabinet, pull-outs and rollouts make it easier to organize and access all your bathroom essentials. Include a pull-out laundry hamper so dirty towels and clothes can be neatly stashed. Internal charging points in customized drawers and pull-outs allow you to charge devices and easily use styling tools from within their storage compartments.
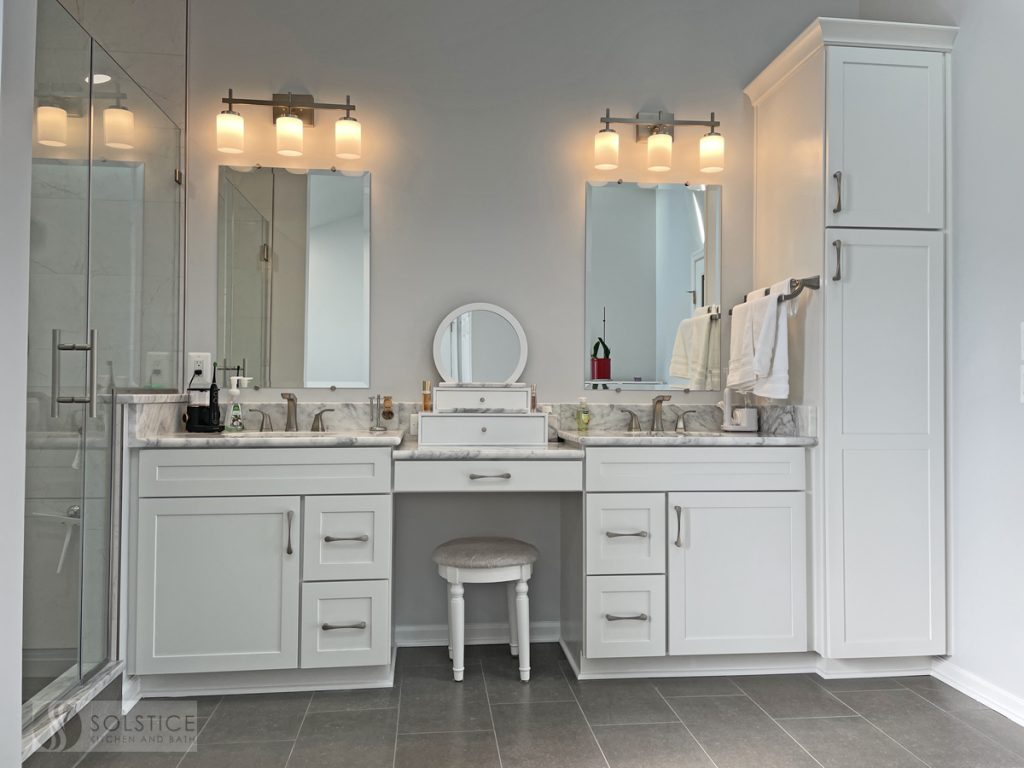
3. Add a beverage station
A beverage bar may seem like a frivolous addition to a kitchen or living room remodel, but this dedicated space for storing and serving drinks is perfect for a well-organized home. Beverage bars can range from a dedicated section of cabinetry to a full stand-alone bar. Include storage for glasses, coffee mugs, spoons, and more. Create dedicated space to store drink making supplies like tea bags and coffee pods, as well as wine and other alcoholic beverages. Include a wine refrigerator, or perhaps a dedicated refrigerator just for soft drinks. Leave space for your coffee maker, or better yet install a built-in coffee machine for the perfect cup every day. A separate sink and dishwasher complete a full-service beverage bar.
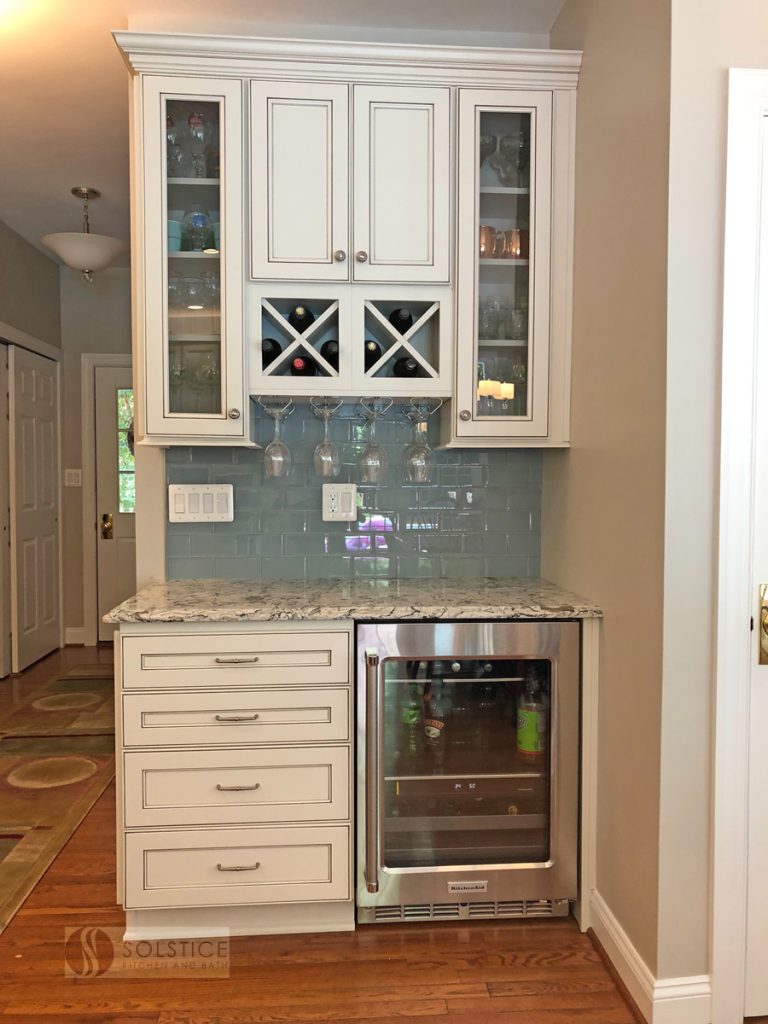
4. Open storage solutions
Open or floating shelves, recessed storage niches, and alcoves all have a role to play in kitchen and bath design storage solutions. Handy open storage is the ideal place to keep items that you need to have readily accessible. In a shower, a recessed storage niche or corner shelf is the ideal space to have soap and shampoo within arm’s reach. Add a niche to your kitchen backsplash or a floating shelf where you can keep oils and spices you use every day. An underutilized alcove can be transformed into handy storage for towels with the addition of custom shelves. Open shelves can replace a section of upper cabinets in a modern or farmhouse kitchen design, providing space to store everything from dishes to food essentials.
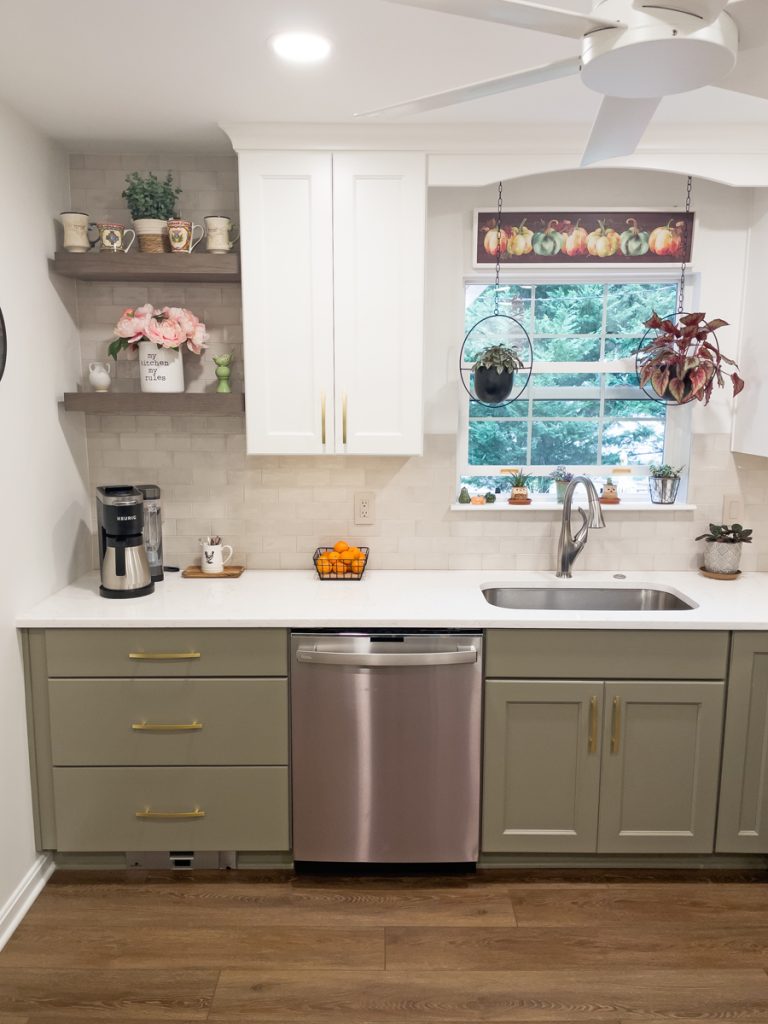
Open storage also serves to enhance your room’s style. Select shelves or tile for a recessed niche that accent your room with beautiful color and texture. Carefully curate and place items in this visible storage space that enhance your design aesthetic, and make sure to avoid clutter. Choose dishes in a color that beautifully accents the wall behind your shelves or select storage containers for shower products that look stylish sitting in your niche. Be sure to regularly clean and dust open storage to keep it looking fresh!
5. Add amazing island storage
Your island is often the center of life in the kitchen design, with space for food preparation, seating, and sometimes even the kitchen sink or range. The island also creates a separation between your kitchen’s main work zones and entertainment space. Don’t forget to maximize the potential for storage in your kitchen island too! You could use island cabinetry for pots and pans stored in deep drawers, or create space for table linens, Tupperware, or food.
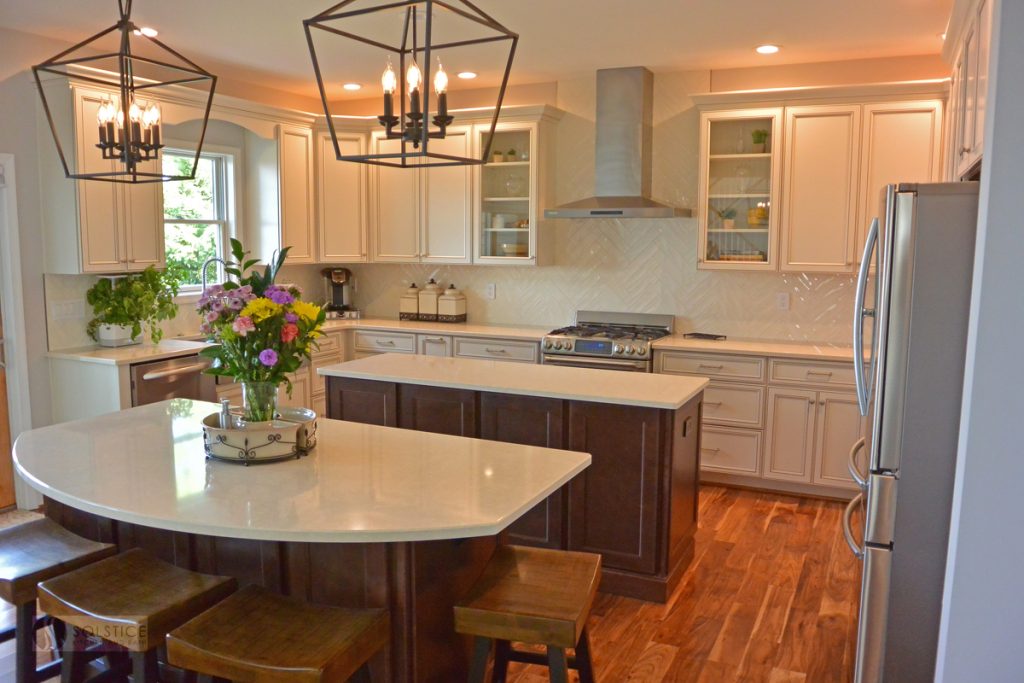
6. Customized storage accessories
Storage inserts turn your cabinetry into an oasis of organization. Deep drawers can be tamed with a peg system that keeps dishes, mugs, or pots and lids in line. Heavy, cumbersome trays and cutting boards can be neatly slotted away with vertical tray dividers. Narrow pull outs and roll out shelves allow items in any kitchen or bathroom design cabinetry to be easily viewed and accessed.
Custom inserts are available for everything from spice storage drawers and cutlery in a kitchen design to jewelry storage drawers and pull outs for styling tools in a bath vanity. Turn your corners into a treasure trove of storage with magic swing outs that let you maximize even the most inaccessible corner cabinets. Alternatively, install a lazy susan to make it easier to access items in a corner kitchen cabinet, or trade your corner cabinet for custom pie cut drawers.
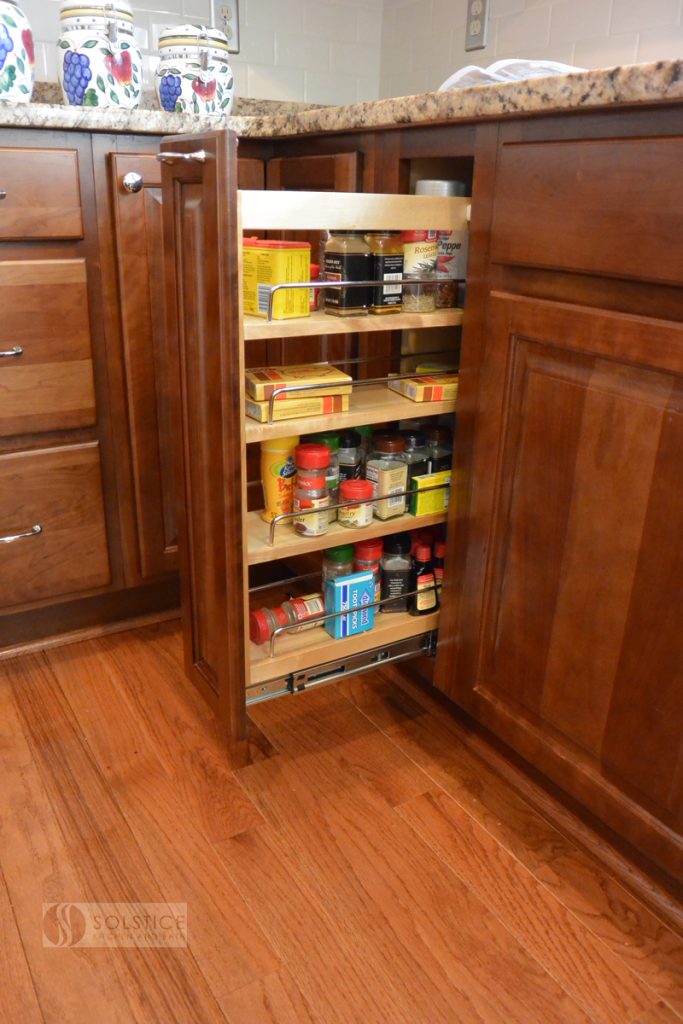
7. Small appliance solutions
Gadgets and small appliances are essential in a busy kitchen design, but they also tend to clutter your workspace when left out on the countertop or thrown into drawers. Decide which appliances you use regularly and create easily accessible storage for these items. Small gadgets can be kept in drawers with internal dividers to keep them organized.
A few select items can be left on the countertop, but reserve this for small appliances you access daily to avoid clutter. Use these appliances as an opportunity to accessorize by selecting them in an accent color. Another option is to include an appliance garage, a countertop storage area with a pull-down door, that allows you to easily stow these items when not in use. Consider changing to a built-in microwave or coffee maker as part of a kitchen remodel to streamline your appliance storage needs even further.
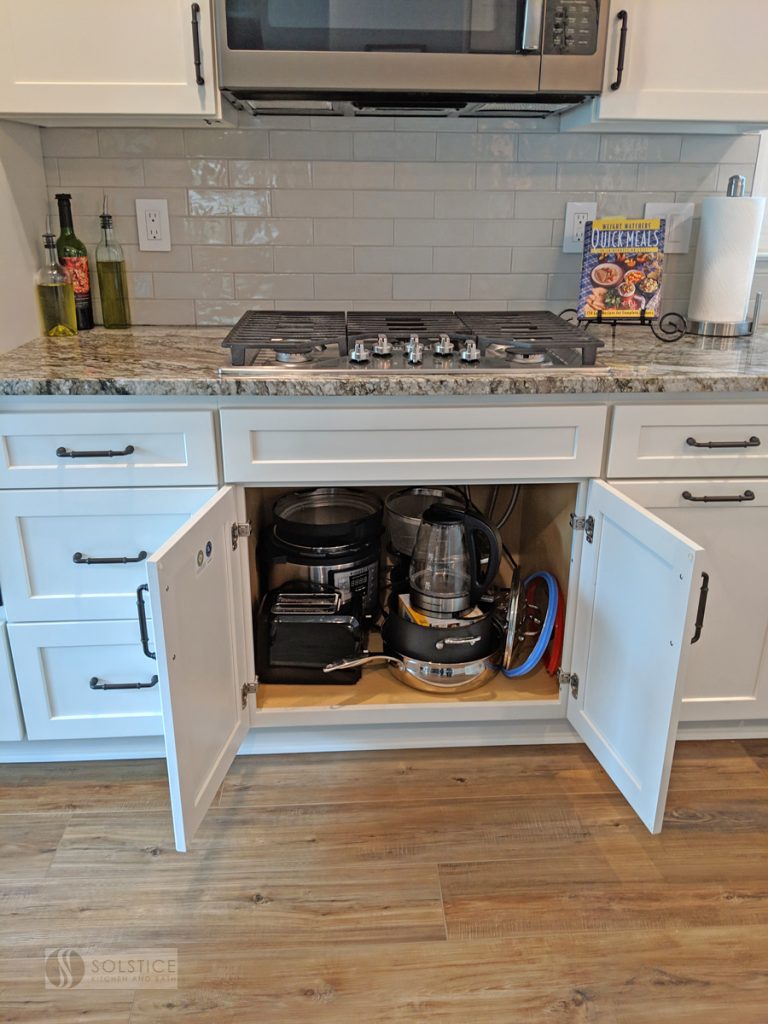
For those appliances and gadgets that you use less frequently, like seasonal items or things used only for entertaining, consider moving them out of your main kitchen storage. In a large kitchen design, move them to a top shelf in your walk-in pantry or to a less accessible section of cabinetry. Alternatively, consider storing them in another part of your home, like the attic, basement, or garage, to be taken out and used only when needed.
8. Containers for everything
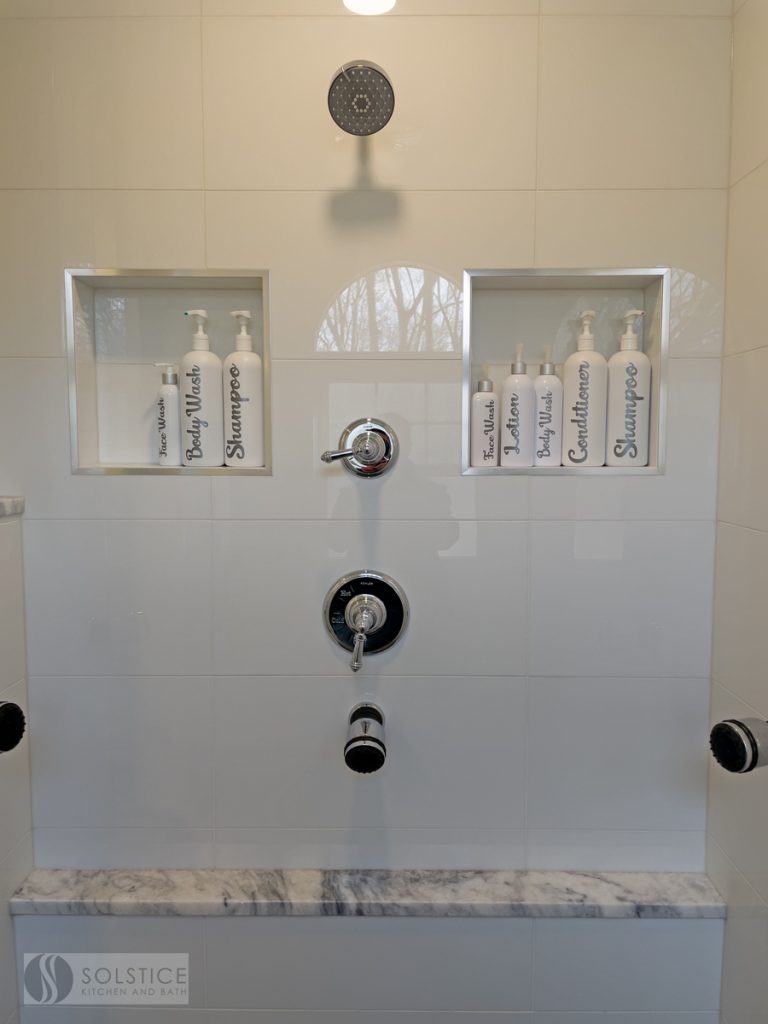
Storage containers have a role to play in both kitchen and bathroom design. In a kitchen design, select containers for storing and organizing food, cleaning supplies, shopping bags, and more. For a bathroom, containers are ideal for keeping small items together, such as cotton buds or make up sponges. Pick containers that fit your design aesthetic and that are appropriate to what you are storing. Certain food items may need a particular type of container, or you may want clear containers for other items so you can more easily identify the contents.
Containers provide an ideal opportunity to add texture or even color to your kitchen design or bathroom remodel. Metal or wire baskets are perfect for a contemporary look, while woven baskets or wooden crates give a rustic vibe, and glass works with any style. Incorporate a decorative tray on a vanity or kitchen countertop to arrange a few containers in one place.
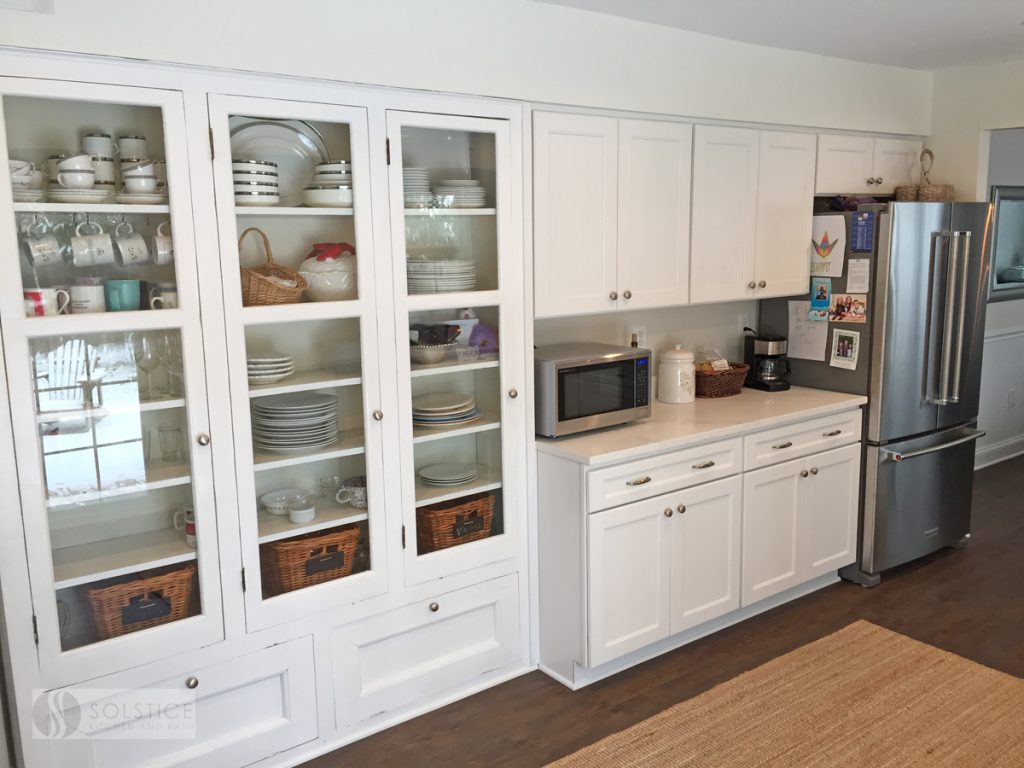
9. Hanging storage ideas
While cabinetry and shelves are the foundation of a kitchen or bathroom remodel’s storage solutions, hanging storage also enhances a room’s organization. Hooks next to a shower or tub are the ideal place to hang fluffy robes, while towel bars by a sink keep hand towels within arm’s reach. In a kitchen design, pegs or hooks can be the perfect place to store and display a favorite set of coffee mugs or cooking utensils.
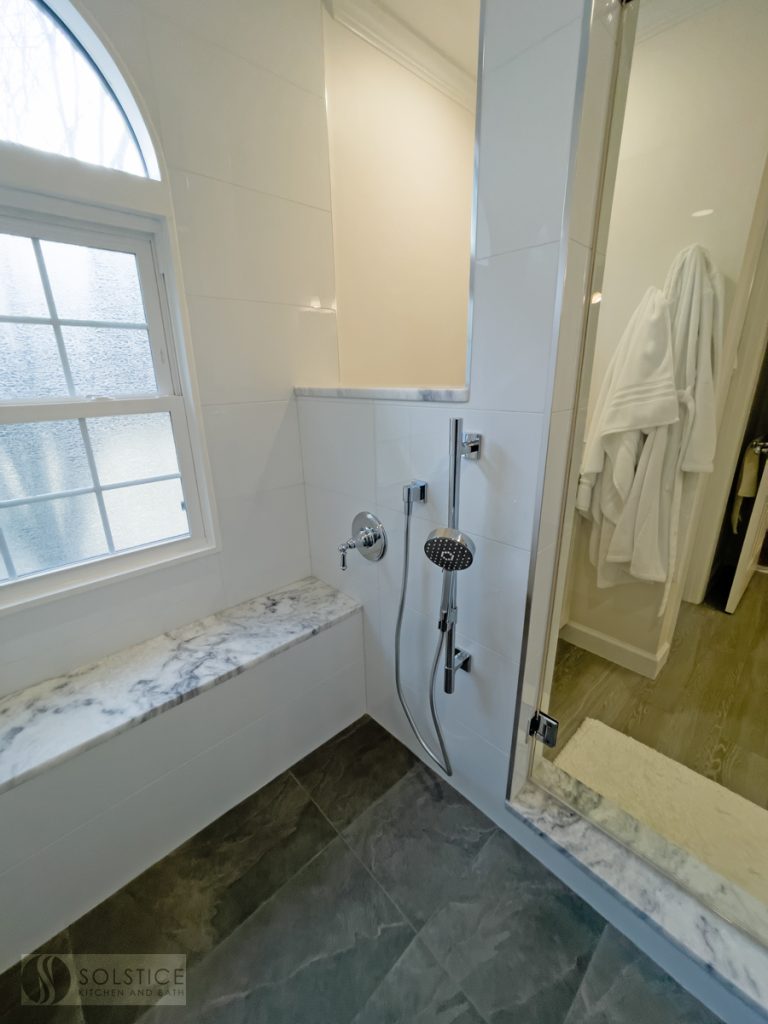
If you are ready to start a bathroom remodel or new kitchen design, this is the perfect time to declutter, reorganize, and create storage that enhances your lifestyle. Think about how you use your space and what you need to store in these rooms. Then work with your kitchen and bath design expert to create customized storage solutions that fit your space and keep your design looking good as new. Contact our design team to get started!
