A kitchen or bathroom remodel involves plenty of decision-making around the layout, materials, storage solutions, and more. Choosing a style for your space is the ideal place to start as this can guide the rest of your decisions.
How do you narrow down style options to one that will suit your remodel? Take the overall interior design of your home into account and you’ll find a common thread that expresses your taste. If you use this common element throughout your home, it brings continuity to your kitchen or bath design.
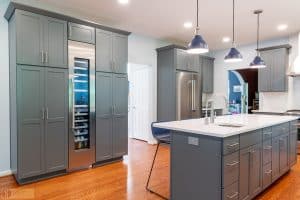
While you want a fresh look that’s on trend, it needs to be a style that won’t look outdated too quickly since kitchens and baths are an investment that you want to last. For this reason, including some classic or minimalist design features will serve you well.
Your design also needs to be functional for these busy spaces. Incorporating custom storage into your design makes it both high-performing and decluttered, preserving your style from installation onwards since it is easier to clean and maintain.
At the planning stage, imagine how you want your kitchen or bathroom to look. Once you have chosen a style, it’s easier to decide on your components. Simply narrow down all product options such as faucets, flooring, or lighting to your chosen style and your look will come together effortlessly. It’s also possible to mix and match styles in an eclectic design, but this should be carefully planned to avoid a chaotic result.
Functionality can also influence your chosen style. Make sure the style you want for your space has the functional elements that work for your home and family.
At Solstice, we can provide expert advice and guidance in choosing your design style and help you select the ideal products to meet your aesthetic and functional needs. Here’s a handy guide to help you figure out which style would suit your bath or kitchen remodel.
What Kind of Floor Plan Do You Have?
The kind of style you choose and how you bring it to life in your design will be influenced by your current floor plan. If your current floor plan doesn’t work and you’d like to adapt it, this may involve moving plumbing, electronics, or even a wall, so you must include this in your budget. Investing in more storage or floor space, or a larger, more open-plan kitchen could be worth the investment.
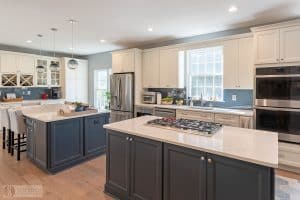
There are several types of kitchen and bath floor plans. Which would work for you?
The full bath layout includes a sink, toilet, tub, and shower along either one or two walls. Leaving out the tub gives you a three-quarter bath layout. A half bathroom, also known as a powder room, only has a sink and toilet, often with a small vanity included with the sink for essential bathroom storage. Depending on space, you can increase the size of your shower, install a bump-out for a tub, or go for twin sinks in your vanity. In a large, master bath design with a sizable layout, you have more options for what you can include and where to position them.
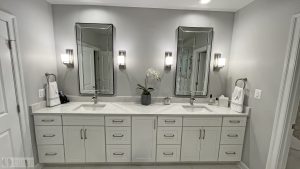
Kitchen floor plans start with a one-wall layout. A galley kitchen also includes storage on the nearby, opposite wall. Then there are L- and U-shaped layouts and the options of peninsulas to extend counter and storage space. Island kitchens place one or two islands at the center of the layout.
However large or small your floorspace, there is a layout that works for you. Functionality and appearance can be further enhanced by technology, which should also be factored into your style choice.
What is Modern Style?
Modernism is a movement centered on a minimalistic approach that is over one hundred years old. To create a modern kitchen or bath design, it’s important to embrace a structured approach with clean lines. Sleek storage is important here to prevent a cluttered design.
It’s also good to keep your floorspace clear, so install wall-hung toilets, sinks, and vanities. Go for simple, flat-bottomed tubs and avoid intricate hardware or lighting fixtures.
Kitchen furniture should be minimalist and fuss-free. As the focus is on elegant simplicity, keep colors as few as possible and preferably neutral. You should invest in the best quality materials for all elements of a modern design.
How to Achieve a Coastal Style
Coastal Style is an ideal look for bathrooms because of its nautical theme but it’s also super stylish in kitchen design. Navy lower cabinets and white upper cabinets are increasingly popular in kitchen design and these colors work in bath remodels too. Brass hardware pairs well with this color scheme.
Why not introduce pastel or tropical tones for a warmer coastal design? Neutrals and whites are another color palette that works well with different textures within your space to add depth to a design. There is a wealth of options to choose from when it comes to coastal textures. Natural stone, rope, rattan, shells, and reclaimed wood are just some materials that bring coastal charm to your kitchen or bath design.
What Are the Key Elements of Industrial Style?
If you’re leaning towards an industrial style kitchen or bath remodel, you should focus on materials such as stainless steel, iron, concrete, and brick. This post-industrial revolution style looks to industrial settings like factories or warehouses for inspiration.
Put functionality at the forefront of your bath or kitchen design, leaving walls and plumbing exposed. Bare filament light bulbs, dark wood, leather, and faux animal hides add texture and warmth. Clean lines and structured, minimalist fixtures and fittings let the materials do the talking. This rawness can then be counterbalanced with glossy ceramics or matte black powder-coated hardware.
Is Mediterranean Style Best Suited to Warm Climates?
Mediterranean Style design brings warmth to any remodel, especially one that is currently feeling dull. Inspired by Spanish interiors and the Southern European coastline it’s the perfect blend of warmth and brightness. Yellow, orange, and blue shades bring sun and sea to a kitchen or bath design and should be pitched against pure white walls for a clean, bright surround.
This is ultimately a traditional look that uses materials such as natural stone, brick, wood, and ceramics. Wooden tables and vanities, exposed beams, terracotta flooring, painted ceramic wall tiles, and wrought iron light fixtures all contribute beautifully to this style.
How Does Contemporary Style Differ from Modern Style?
Contemporary and modern styles are both minimalist and embrace clean lines and a sleek aesthetic. However, contemporary design is heavily influenced by current styles and incorporates particular elements.
This is where you need to be disciplined to avoid this style becoming too chaotic. Don’t over-accessorize and keep focal points to a minimum. Custom storage also maintains a decluttered kitchen or bath design. As contemporary design involves different styles blended, having too many colors could undo the look. Keep to less than three and use structure and texture to inject personality into your kitchen or bath remodel.
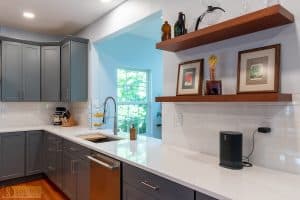
What Does Traditional Style Mean?
Traditional Style is the opposite of minimalism in that it embraces embellishment and decorative detail throughout a bath or kitchen design. It is inspired by nature and therefore uses materials and colors that are natural.
Stone floors, sinks, shower surrounds, and countertops work well in a transitional style kitchen or bath remodel. Wooden floors, shelving, cabinets, and furniture with carved details complement decorative light fixtures such as chandeliers. Colors used in traditional design are more stylized versions of natural colors that are often layered for an air of calm.
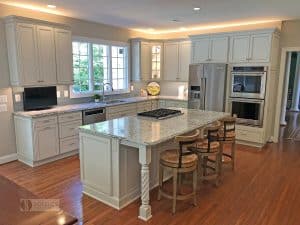
Is Transitional Style Difficult to Pull Off?
Transitional Style is essentially choosing elements of both traditional and contemporary bath and kitchen design styles and blending them. It aims to prioritize a minimal, yet comfortable look. It uses a soft color palette of grays and neutrals and incorporates organic textures.
Current trends are included, while functionality is a top priority, and accessorizing is kept to a minimum. Pared back versions of traditional elements, such as shaker cabinets, give you the warmth of traditional styling combined with the sleekness of contemporary design. It’s not a particularly complicated style to achieve and the result is understated warmth.
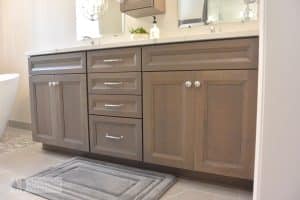
What is a Style That Could Be Most Unique to Me?
The Craftsman Style is derived from a movement that came about as a response to mass production in the nineteenth century. It focuses on pieces that have been well crafted from high-quality materials. Hardwood floors, natural stone countertops, and large stained glass windows are all perfect examples of craftsman style. The colors favored are muted green, beige, gray, and white. You can really put your stamp on this design by choosing uniquely crafted fixtures, fittings, and accessories.
Eclectic Style is another type of design that you can make your own. It is a mix of your favorite elements from different styles, which you tailor to suit your taste and requirements. It’s essential to maintain a minimalist approach with an eclectic style as otherwise, it can become cluttered and chaotic. Strong, clean lines and adequate storage, along with a central theme mean your eclectic kitchen or bath design can be easily maintained and keep its unique look.
When choosing a kitchen or bathroom design style, you run the risk of prioritizing your head over your heart, resulting in a practical look that is ultimately too bland for your taste. Or, you might choose a style that incorporates all the latest trends but isn’t something that you feel comfortable in.
At Solstice Kitchen and Bath, we can help you decide on a style that you love and is also highly efficient. We can help you create any style for your kitchen or bath, from traditional to modern. Our experienced team can advise on what would work best for your requirements, taste, and budget. Contact us today to get started on your kitchen or bath remodel.
