Our Kitchen And Bath Remodeling Projects
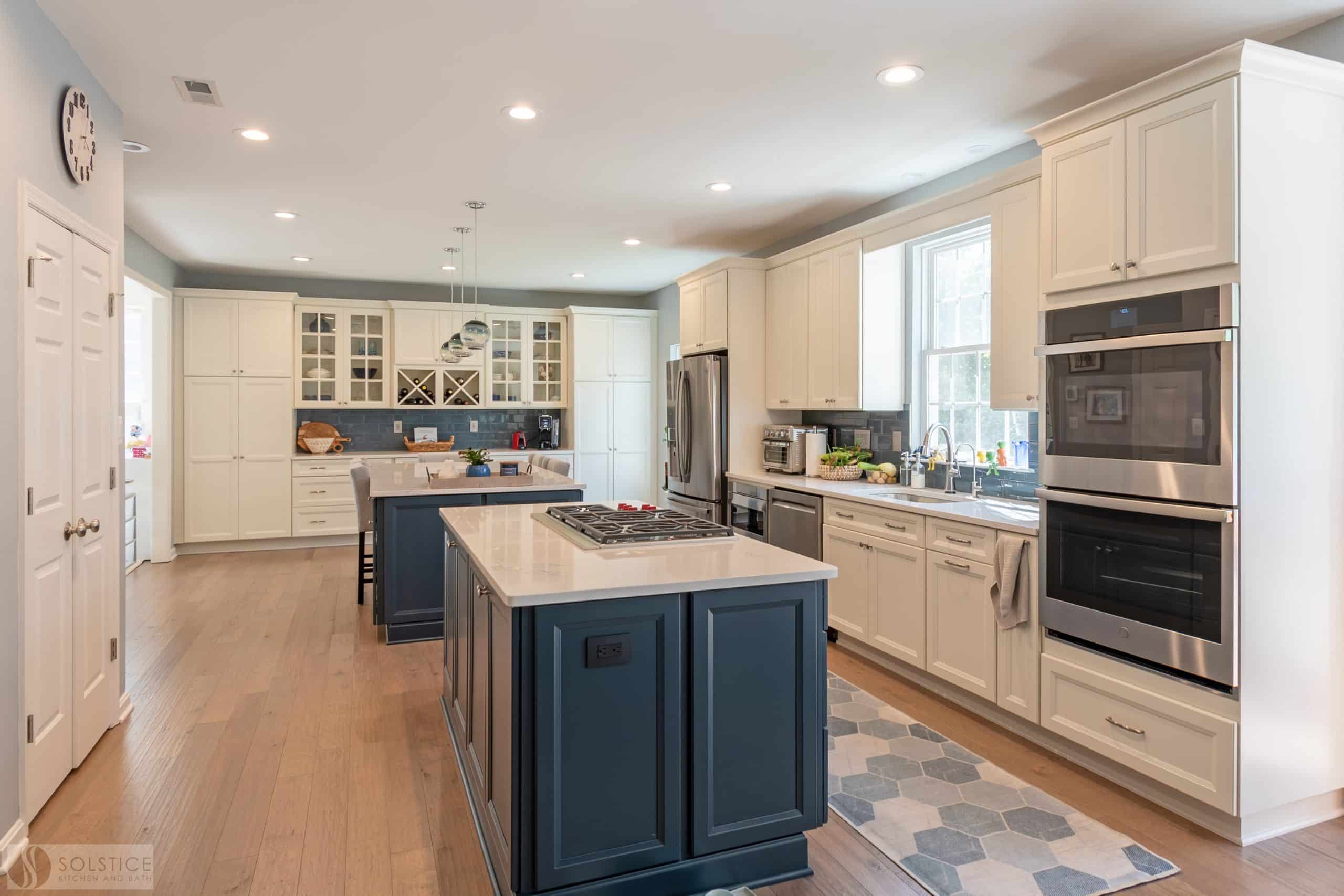
Double Island Kitchen Design
Double Island Kitchen Design </h1 > This Gambrills, MD kitchen design underwent a complete transformation. This included opening up the layout to create an expansive kitchen design with two islands that flows into the adjacent living areas. It is the ideal kitchen for a busy family or for entertaining.
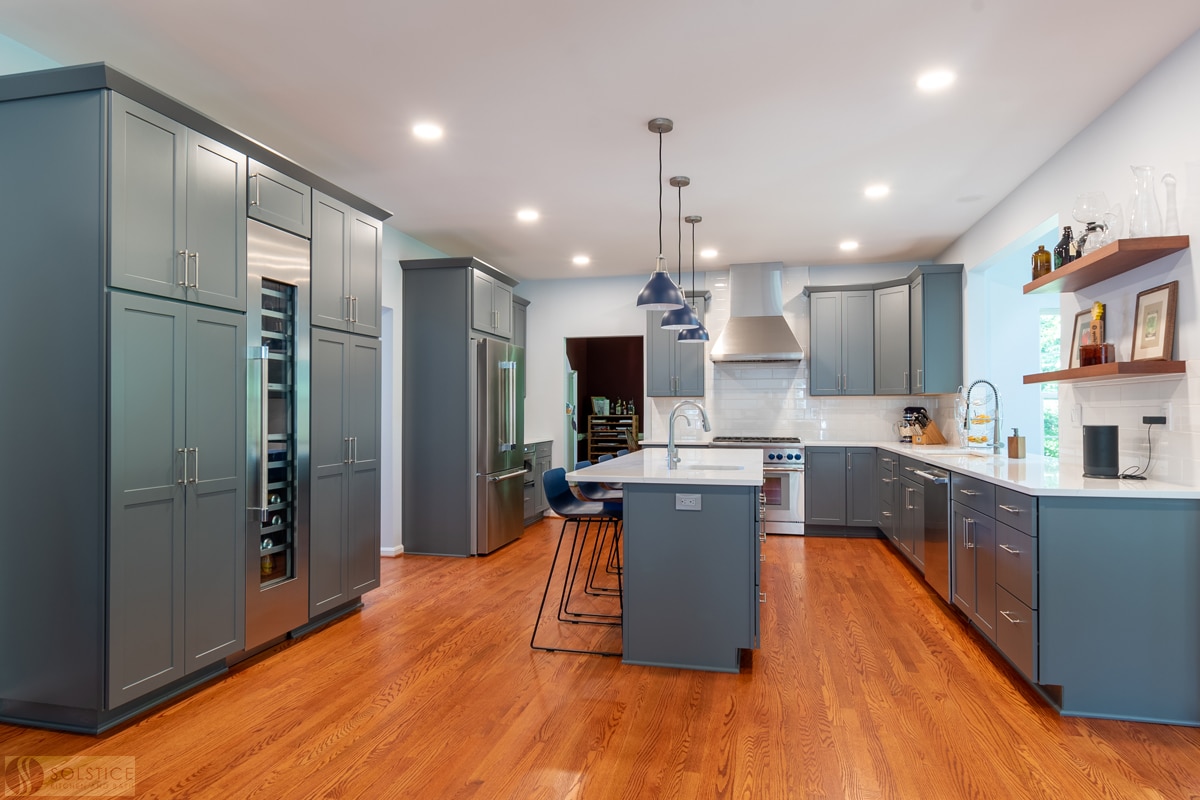
Cool Contemporary Gray Kitchen
Cool Contemporary Gray Kitchen </h1 > This stunning kitchen design transformed the space with a complete style and functionality overhaul. The Homecrest Sedona cabinetry in a cool gray Galaxy painted finish sets the tone for this contemporary design, paired with Silestone Ethereal countertops and white subway tile backsplash. Perimeter
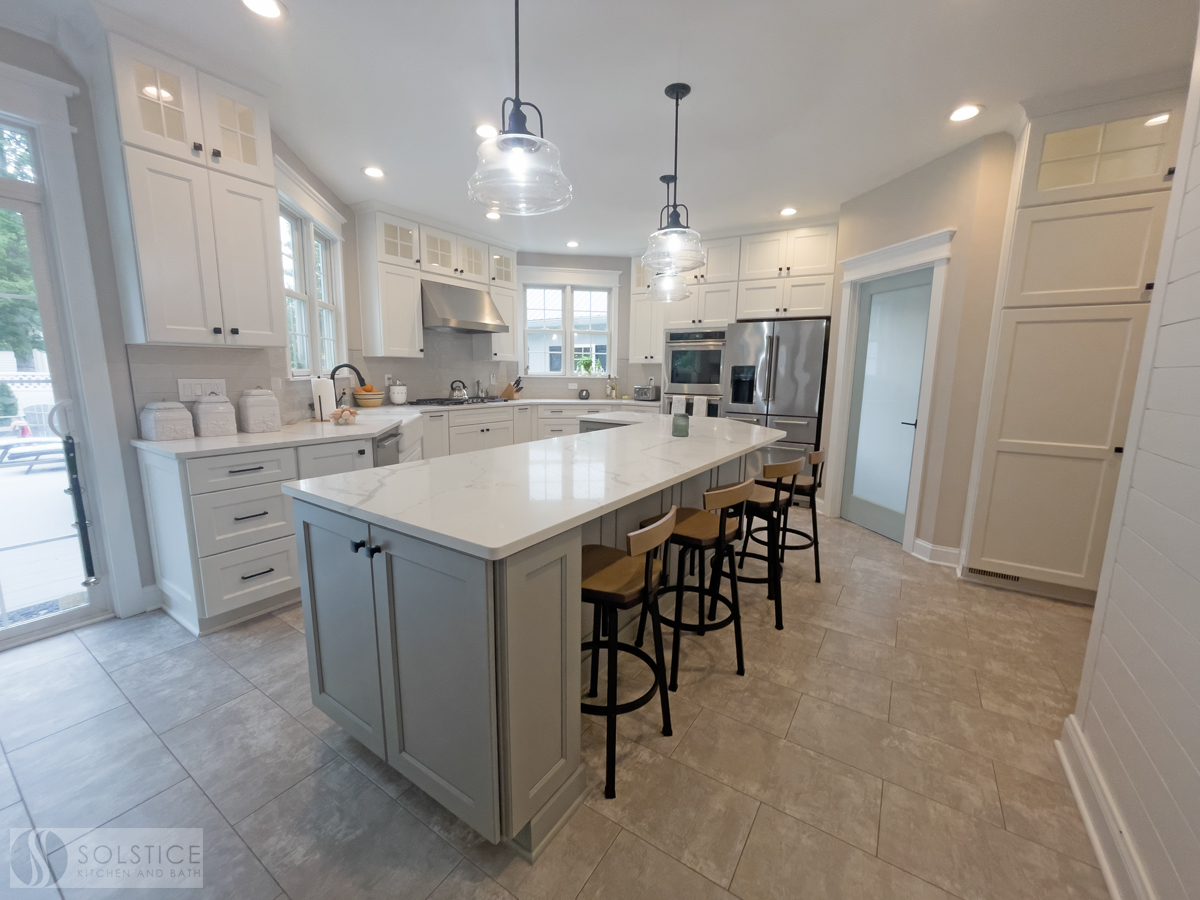
A New Angle Kitchen Design
A New Angle Kitchen Design The Stevensville, MD kitchen remodel utilizes the room’s layout to maximize storage and work space in a stylish kitchen design. HomeCrest by MasterBrand Cabinets Waldron cabinetry in an Alpine finish set the tone for the room, accented by cabinetry in an Aloe finish for the
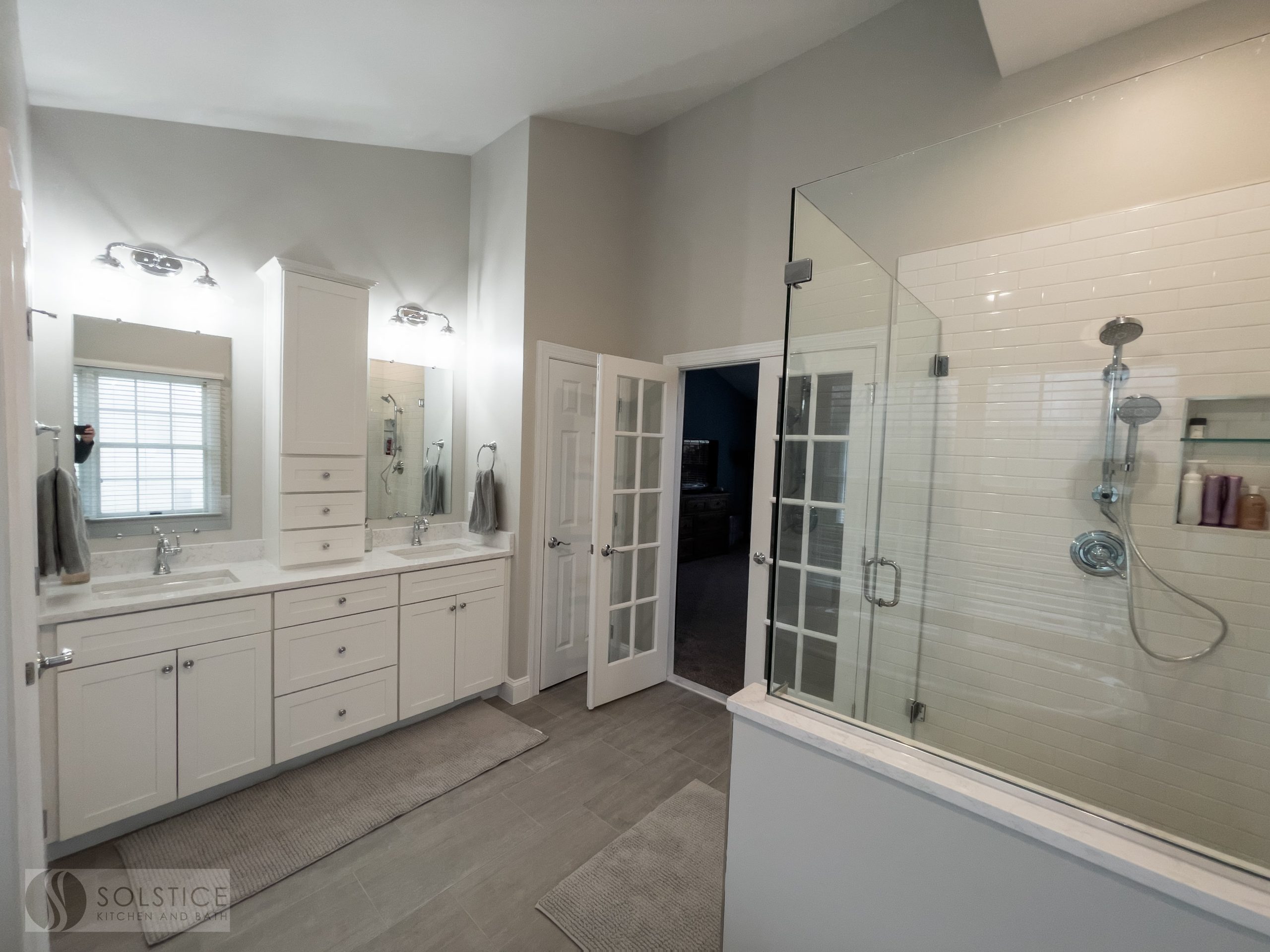
Master Bath Luxury
Master Bath Luxury This Millersville, MD master bathroom design is the ultimate in functional elegance. Beautiful materials, a highly functional layout, and amazing features like a large shower and freestanding tub combine to create a luxurious bathroom. The vanity cabinet is HomeCrest by MasterBrand Cabinets Sedona in Alpine and incorporates
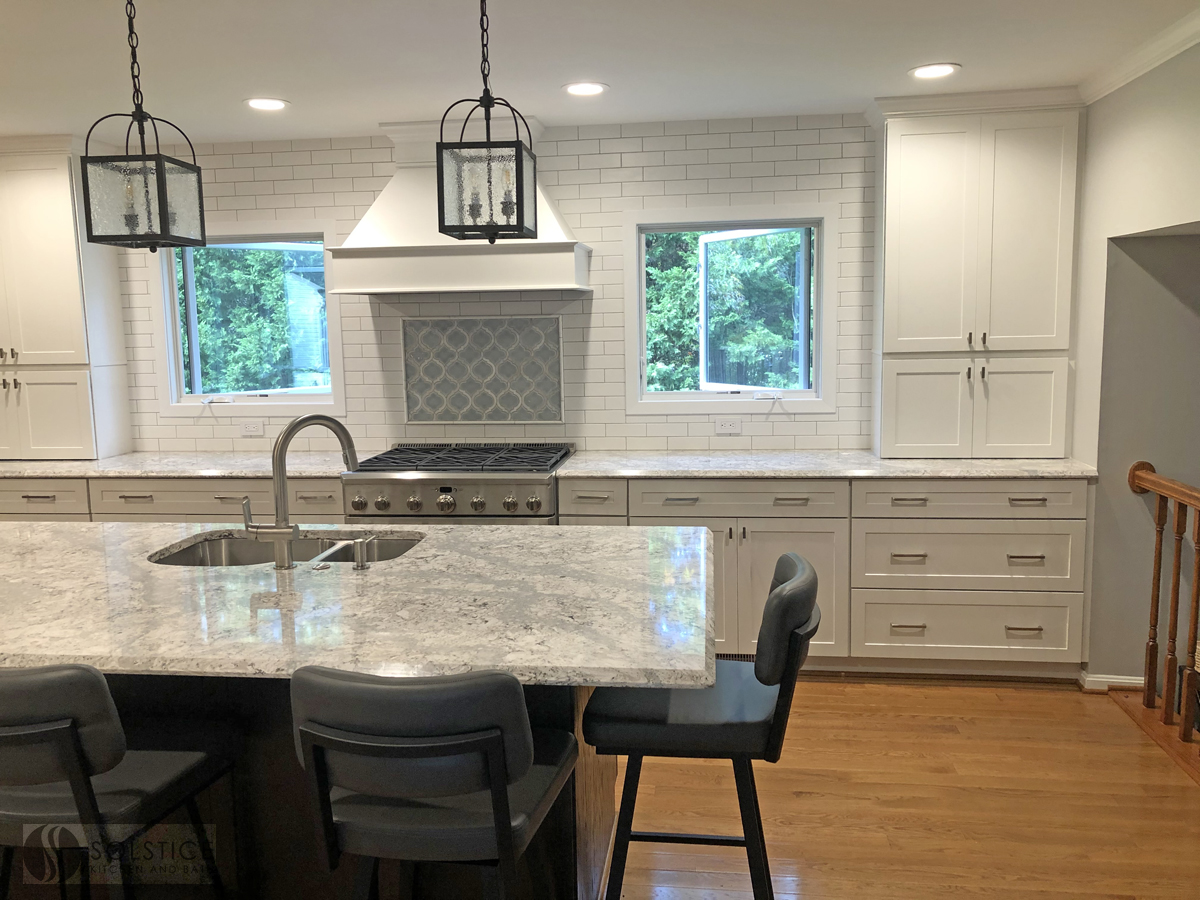
Classic Transitional Kitchen Design
Classic Transitional Kitchen Design This transitional kitchen design in Millersville, MD pairs classic lines with beautiful materials and a perfect balance of colors to create a stylish and functional space. HomeCrest by MasterBrand Cabinets Sedona maple cabinetry in Alpine for the perimeter cabinets sets the tone for this kitchen, with
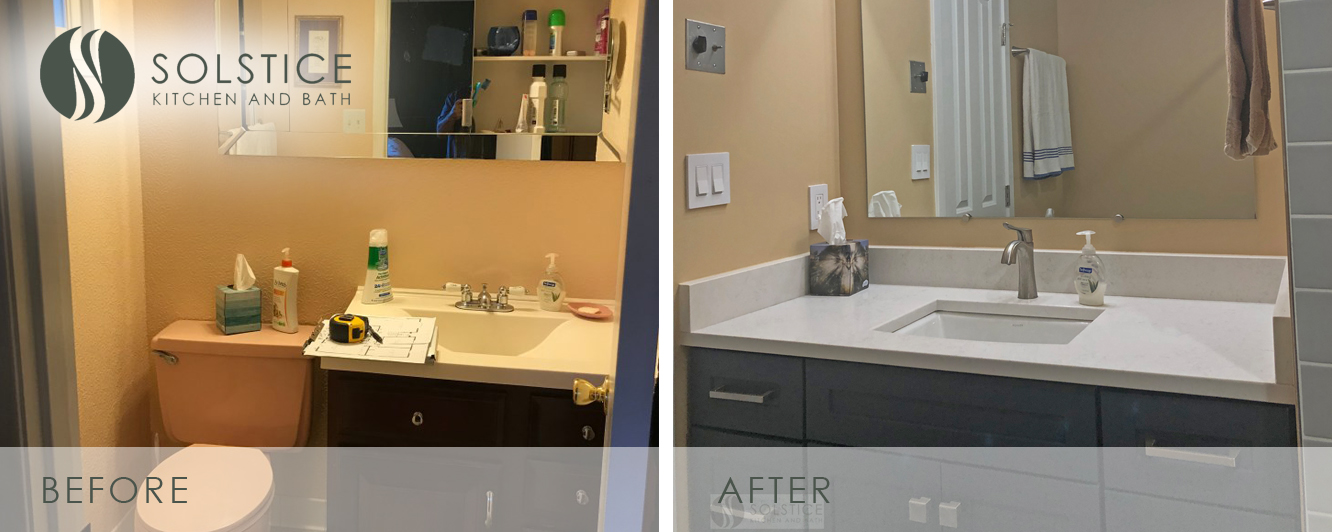
Cozy Guest Bath Design
Cozy Guest Bath Design This guest bathroom design in Odenton, MD is a cozy space perfect for guests or for a family bathroom. It features HomeCrest by MasterBrand Sedona maple cabinetry in a Cadet Blue finish. The cabinetry is accented by hardware in a brushed finish and a Q Quartz
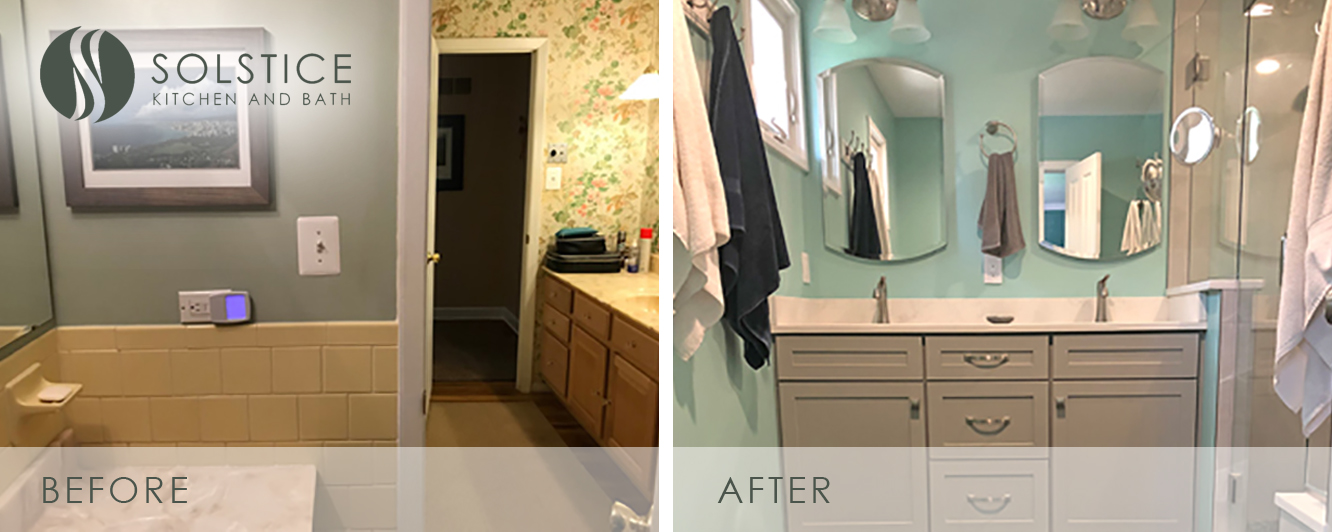
Compact Master Retreat
Compact Master Retreat </h1 > This Odenton, MD master bathroom design fits storage, style, and a highly functional layout into a compact space. The HomeCrest maple Sedona style vanity cabinet in a willow gray finish fits neatly into an alcove and offers ample storage and space for two people
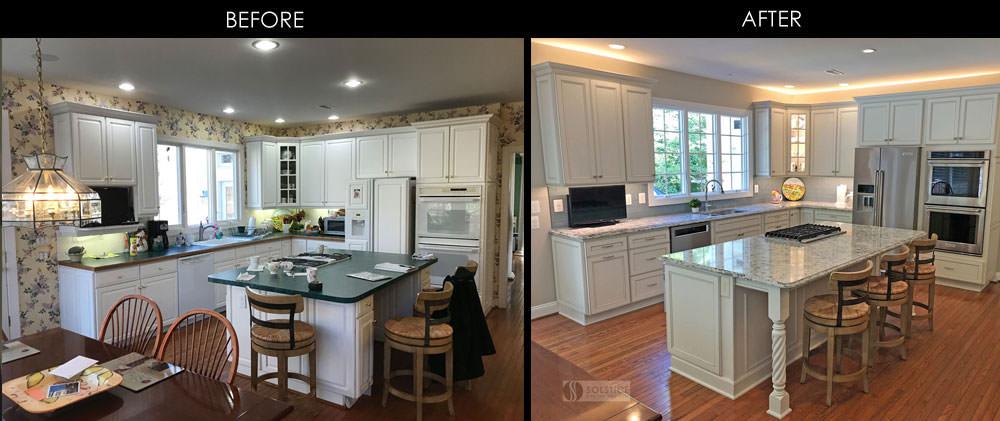
Traditional Charm
Traditional Charm This kitchen design in Crownsville brings the beautiful details of a traditional style to a bright, open plan space. Layout, design details, appliances, and storage all work together to create a functional and stylish kitchen design at the heart of this family home. The HomeCrest by MasterBrand Cabinets
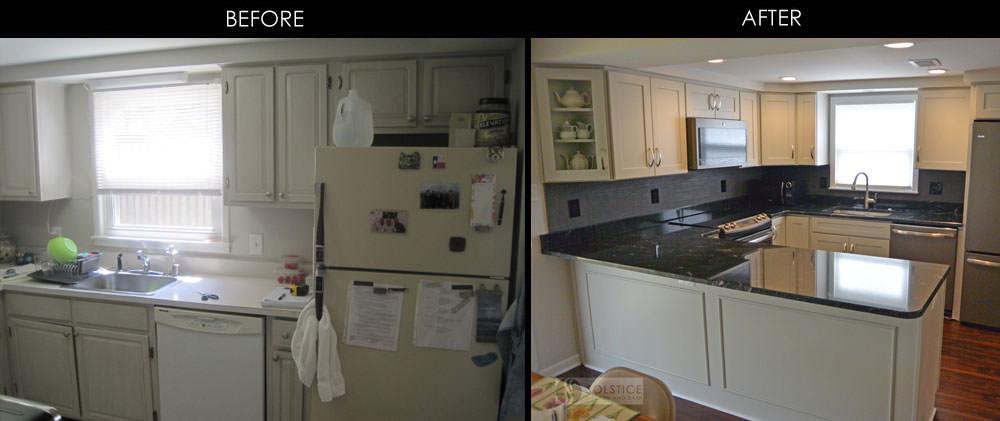
A Style and Storage Transformation
This Crofton, MD kitchen design was completely transformed while maintaining the basic U-shaped kitchen layout. The Solstice team opened up the compact kitchen to the adjacent dining room, leaving a half wall to maintain cabinet storage and countertop space. The HomeCrest Dover maple kitchen cabinets in Sand Dollar were extended
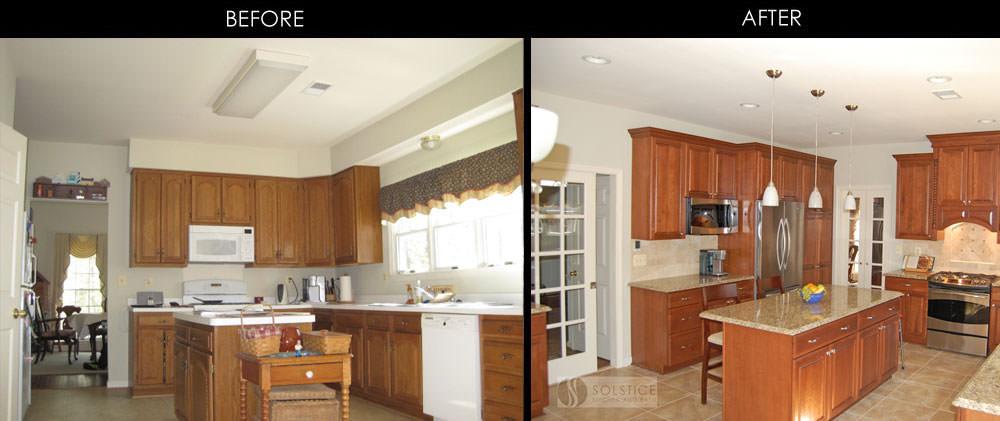
Traditional Kitchen with Extras
Traditional Kitchen with Extras Packed with extra features, this traditional kitchen design in Gambrills has a timeless appeal with all the storage and accessories needed in a busy family kitchen. The warm wood kitchen cabinets are accented by crown molding and a custom matching range hood, complemented by a tile
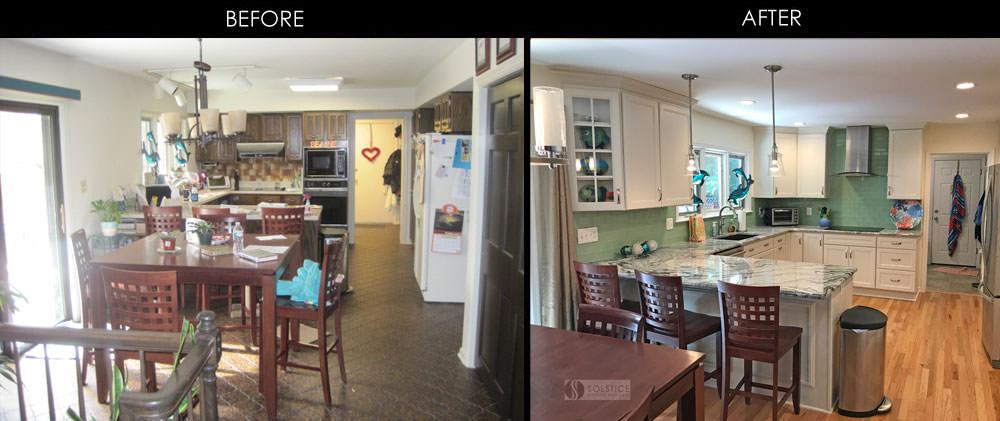
A Splash of Green
A Splash of Green This kitchen design is a prime example of how to incorporate an accent color to create an eye catching design. The white HomeCrest Eastport maple cabinetry is complemented by a striking Viscon white classic granite and marble countertop, accented by “Cairo” hardware in satin nickel, stainless
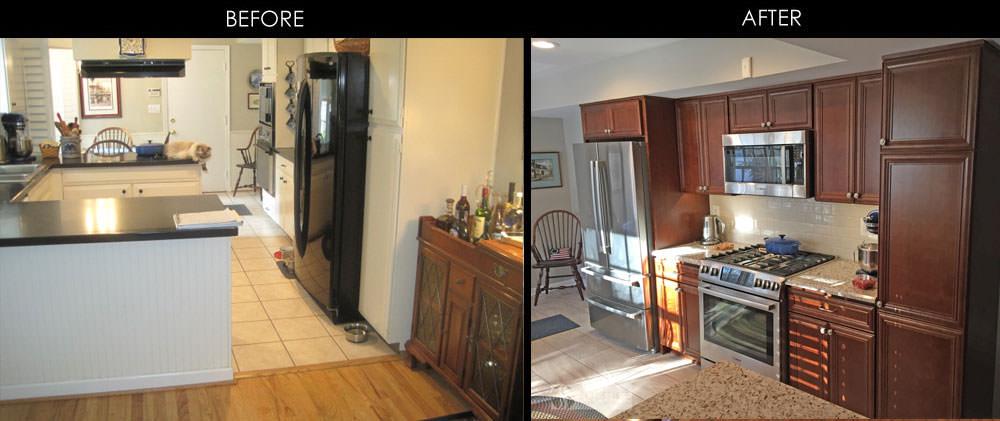
Tradition and Style
In this kitchen design, updated features and storage solutions pair with a traditional style that perfectly complements this home. HomeCrest Madison cherry cabinetry offer a warm backdrop for the room, paired with ornamental light granite countertops and a subway tile backsplash. An Allora USA double bowl undermount sink is perfectly
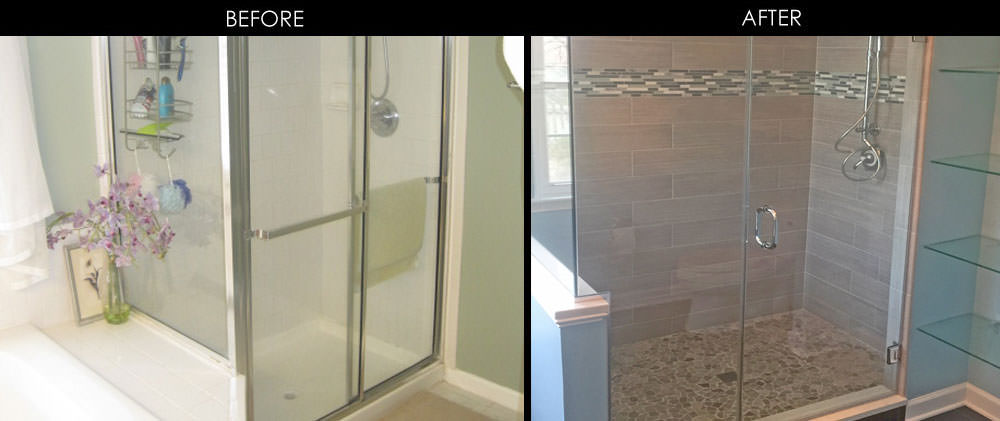
Blue and Gray Bath Design
Blue and Gray Bath Design The cool blue and gray color palette of this master bath design creates a soothing space to unwind or get ready for the day. HomeCrest Brenner maple cabinetry in a gray finish includes a central tower cabinet that separates the two Kohler Caxton undermount sinks
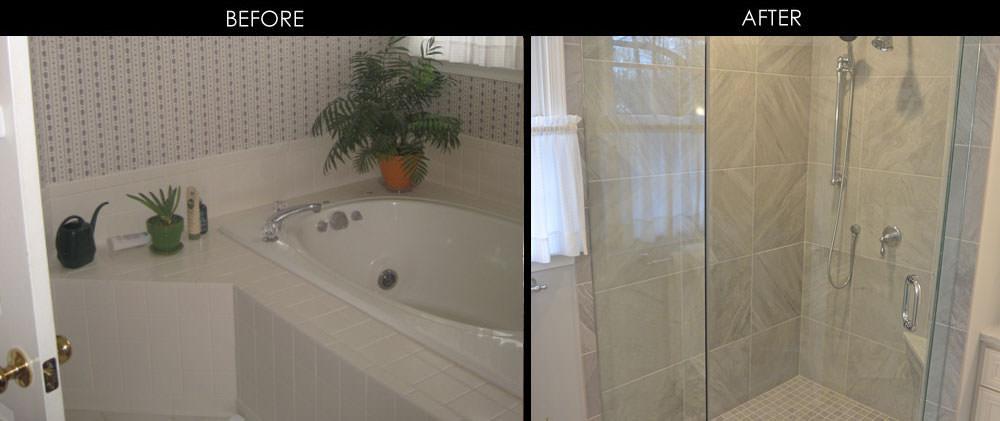
A Touch of Glamor
A Touch of Glamor This traditional master bathroom design in a white and gray color scheme is a bright space with ample storage and a custom shower enclosure. Extra details like a beveled mirror, rectangular undermount sink, and cabinetry details set this design apart. A sparkling chandelier features in the
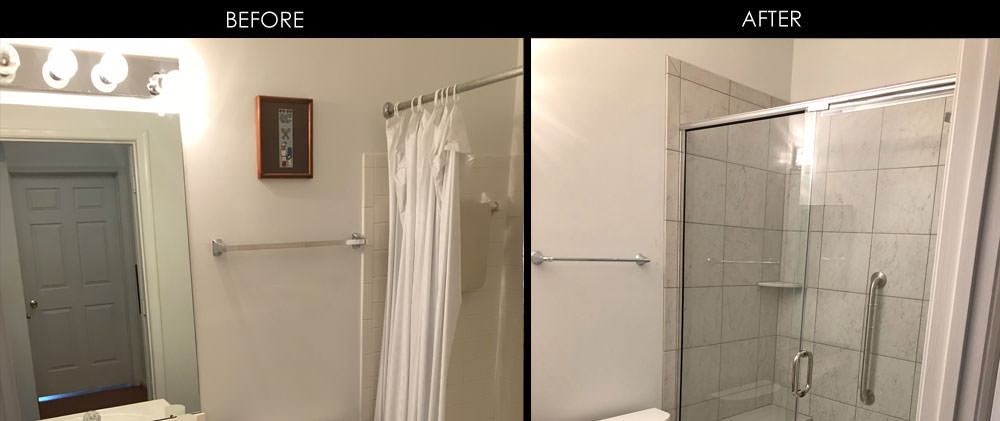
Compact Transitional Bath
Compact Transitional Bath In this compact transitional bathroom, a well-planned and executed design maximizes every inch of space to create a functional and stylish room. The HomeCrest Sedona oak vanity cabinet is topped by a Giallo ornamental granite countertop with a 4″ backsplash, and includes an undermount sink with a
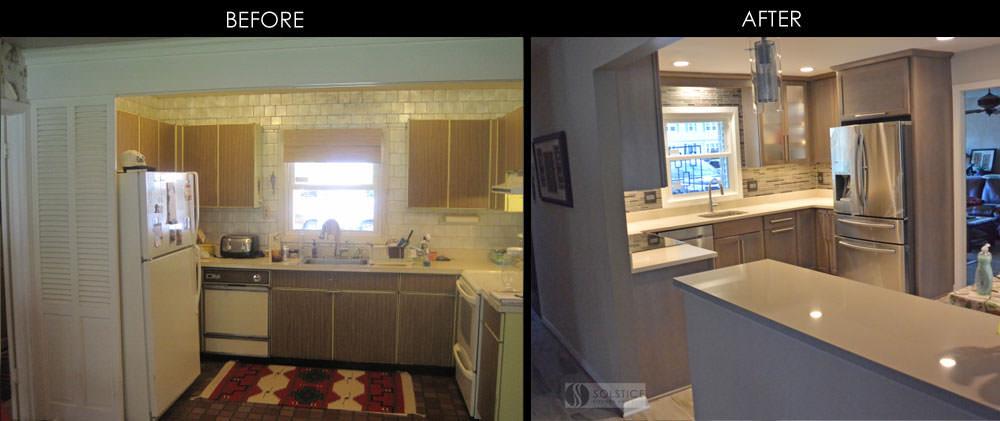
Compact Storage Solutions
Compact Storage Solutions This compact transitional kitchen design in Bowie, MD utilizes a well-organized layout and clever storage solutions to maximize the available space. The Decora Harmony maple kitchen cabinets in Urban finish pack ample storage into the perimeter cabinetry, and a peninsula separating the kitchen and living area also
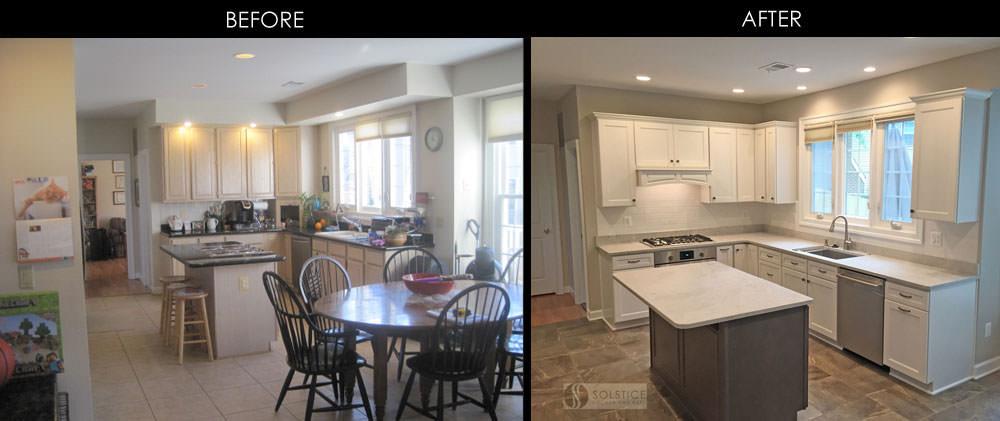
Warm Traditional Kitchen
Warm Traditional Kitchen </h1 > This Crofton kitchen design was updated with HomeCrest Brenner style kitchen cabinets in maple with a white finish on the perimeter cabinetry contrasted by brown island cabinets, all offset by Top Knobs antique pewter hardware. Mediterranea Essence bronze porcelain tile flooring adds warmth to
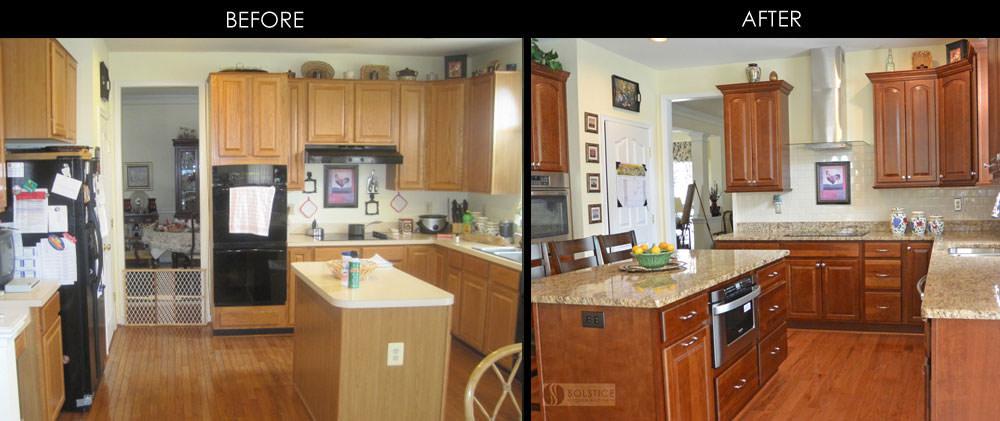
A Family Tradition
A Family Tradition This Bowie, MD traditional kitchen design offers a welcoming setting for family life with HomeCrest by MasterBrand Cabinetry at the heart of the design. The Heritage Arch cherry cabinets in a Cinnamon finish bring warmth to the kitchen, complemented by Richelieu hardware. This is offset by Giallo
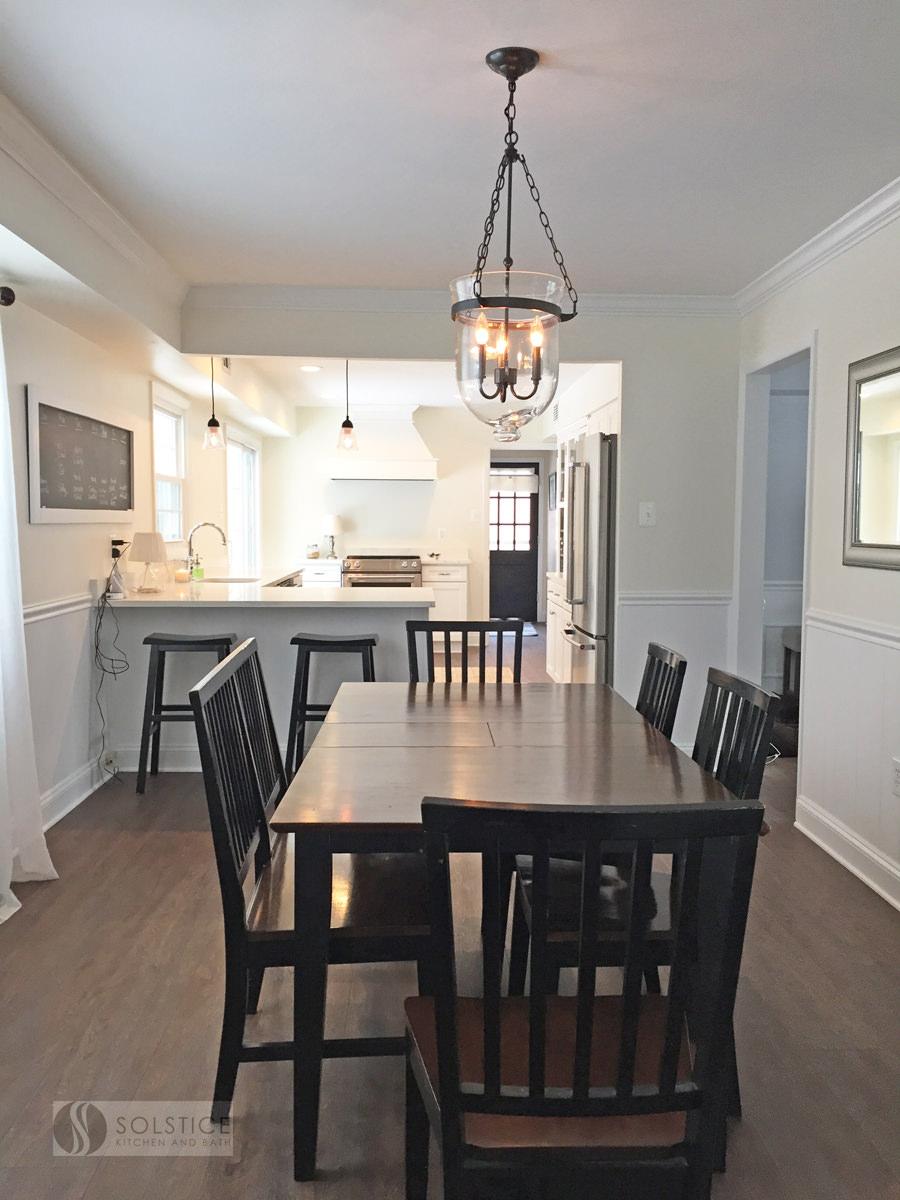
Vintage Colonial Charm in Crofton
This transitional kitchen design in Crofton incorporated the best of the home’s original vintage colonial features into an updated, modern kitchen. The result is a stylish and functional room that remains grounded in the home’s history and reflects the design aesthetic of the family. The galley style kitchen design provides…
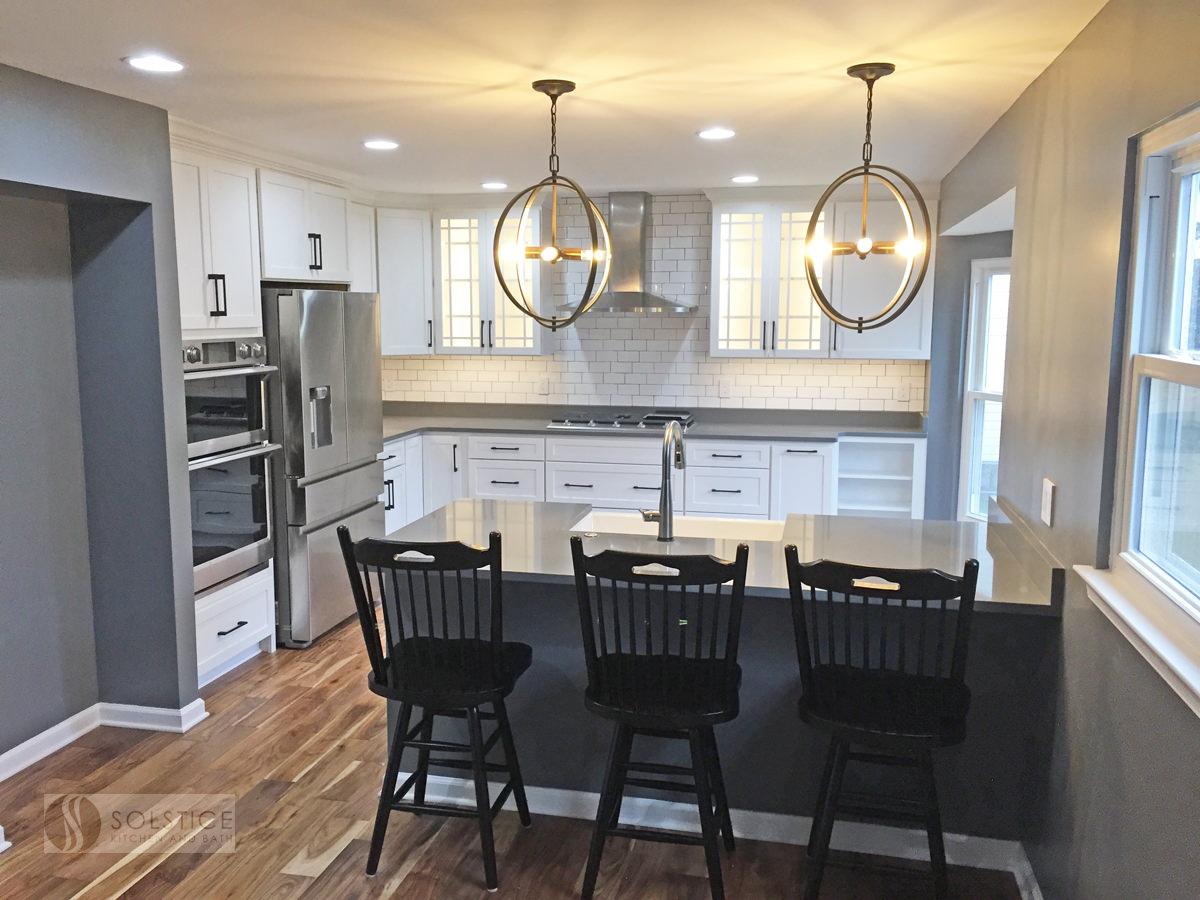
Room to Expand in Crofton
This kitchen design in Crofton is a testament to the impact a fresh design and new layout can make to your quality of life. The remodel started by creating an open floor plan. By removing walls between the old kitchen and dining room, as well as a bulkhead, plumbing, and electric, we were able to reimagine the space and create….
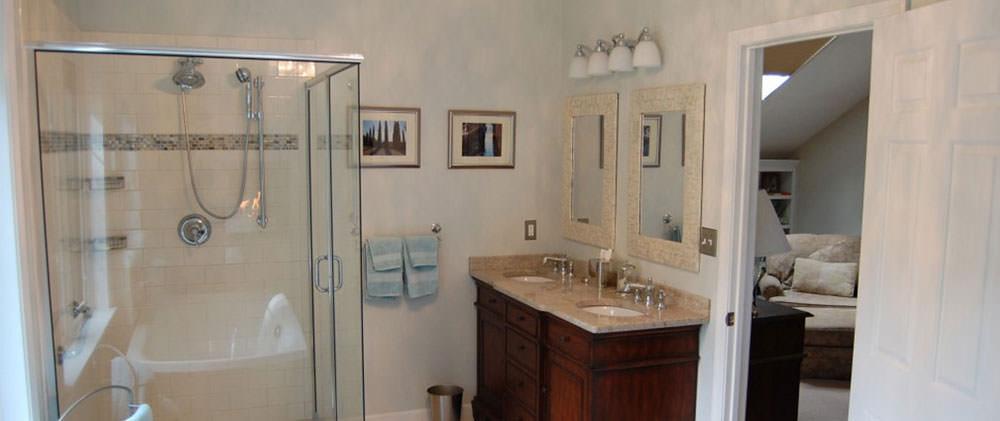
A Relaxing Retreat in Millersville
The Solstice team started by removing a wall to create a larger floor plan for this bathroom design in Millersville. With the newly expanded space we were able to fulfull the homeowner’s vision of creating a master bath that is a relaxing spa-style retreat. A semi-frameless custom glass shower enclosure with chrome trim and Kohler Forte shower trim stands across from the furniture style vanity cabinet with two sinks and complementary framed mirrors.
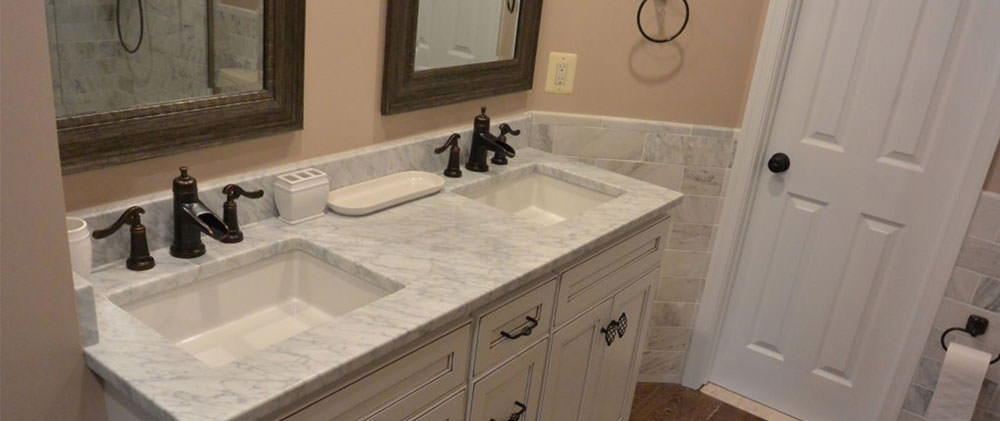
Master Bathroom Expansion in Crofton
Master Bathroom Expansion in Crofton This Crofton kitchen design was updated with HomeCrest Brenner style kitchen cabinets in maple with a white finish on the perimeter cabinetry contrasted by brown island cabinets, all offset by Top Knobs antique pewter hardware. Mediterranea Essence bronze porcelain tile flooring adds warmth to the
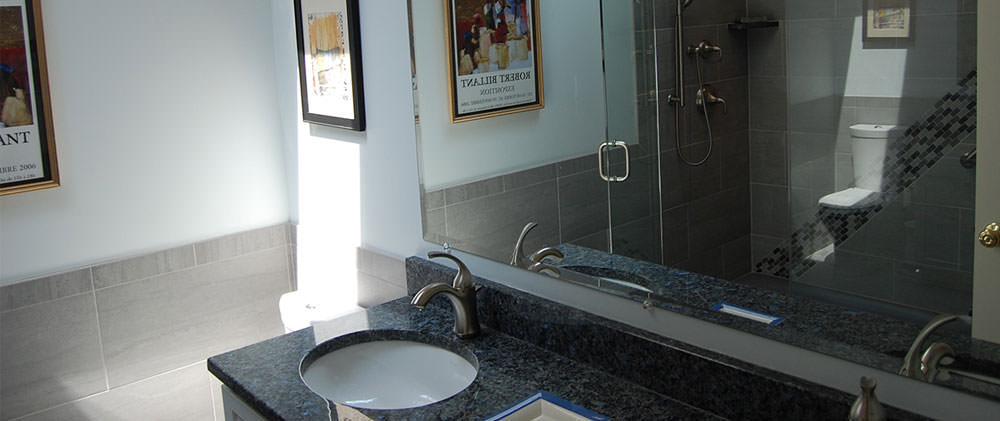
Innovative Layout in Millersville
Innovative Layout in Millersville Proving that sometimes you have to see beyond your existing layout to achieve your dream space, this bathroom design in Millersville created an expanded space by moving the shower wall back 12″ into the adjacent dressing room, which was also renovated. This allowed for a longer
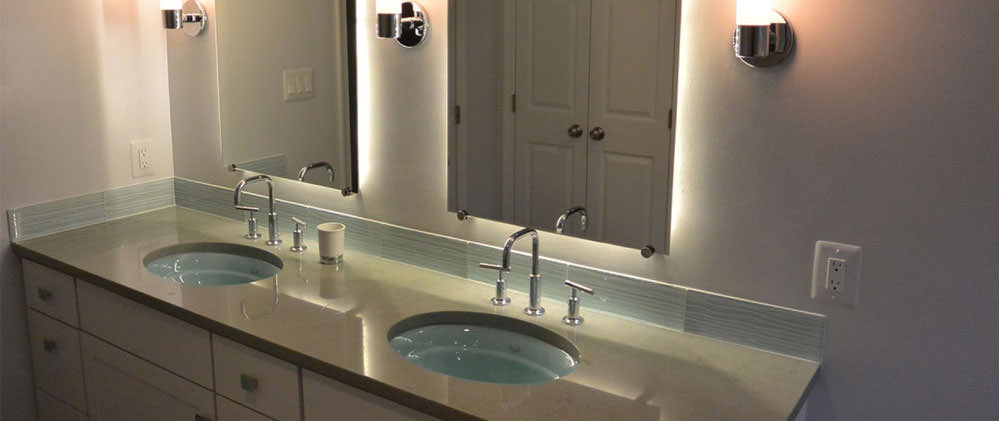
Ultimate Spa at Home in Bethesda
Ultimate Spa at Home in Bethesda This Crofton kitchen design was updated with HomeCrest Brenner style kitchen cabinets in maple with a white finish on the perimeter cabinetry contrasted by brown island cabinets, all offset by Top Knobs antique pewter hardware. Mediterranea Essence bronze porcelain tile flooring adds warmth to
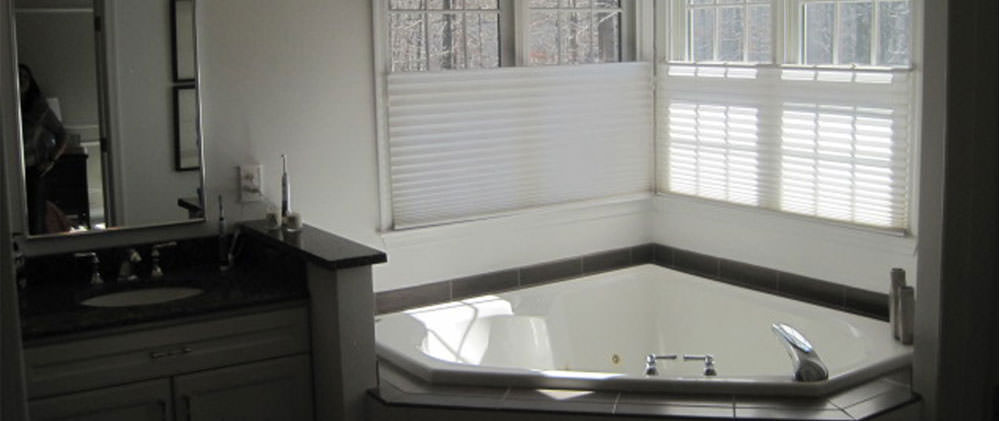
Room to Relax in Davidsonville
Room to Relax in Davidsonville This bathroom design in Davidsonville updated the style and functionality of the space to create a customized bathroom that is ideal for relaxation. The corner bathtub provides an eye catching focal point, with a custom built tub deck and apron. The soothing shower includes a
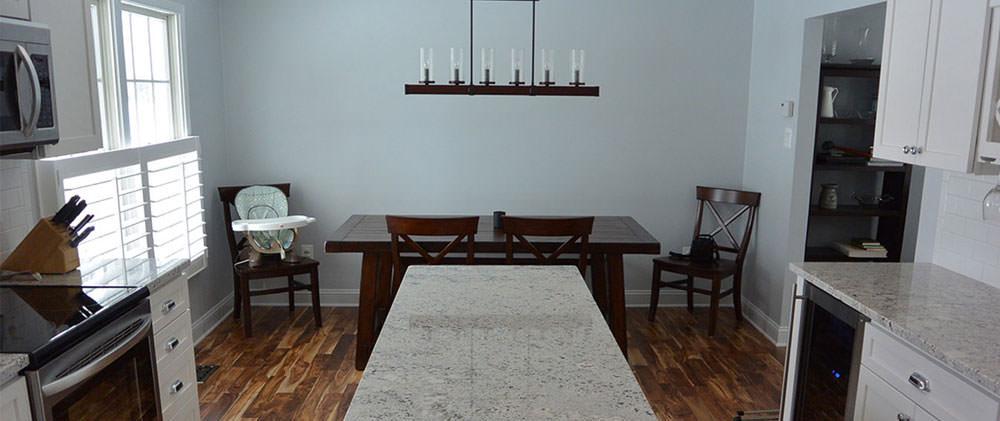
Open Spaces in Millersville
Open Spaces in Millersville </h1 > By removing a wall and pantry, the Solstice team was able to create a larger open plan space in this Millersville kitchen design. HomeCrest Sedona maple kitchen cabinets in Alpine set the tone for this bright, spacious kitchen, accented by Adino white granite
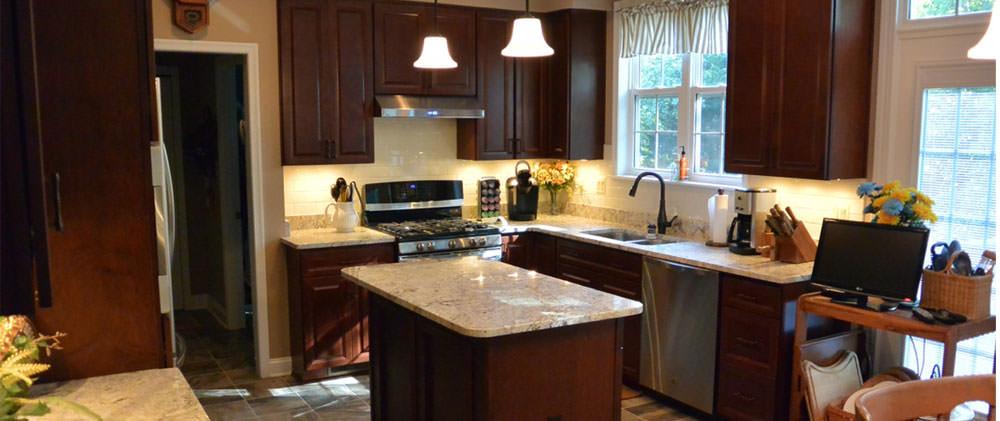
Feature Packed Renovation in Crofton
Feature Packed Renovation in Crofton This kitchen design is Crofton combines the available space with customized storage accessories to create a well-organized and stylish kitchen. The HomeCrest Ogilby cabinets in maple with a sorrel finish are accented by a white spring granite countertop and subway tile backsplash. Behind the cabinet
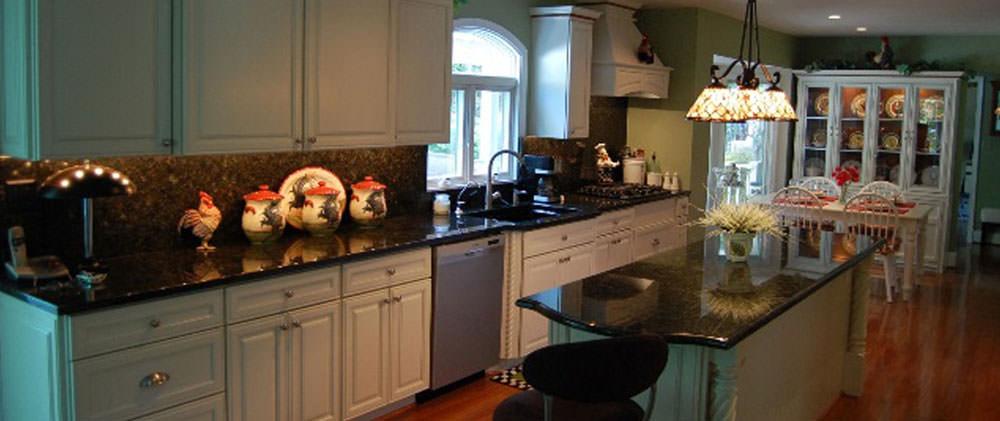
Custom Accents in Millersville
Custom Accents in Millersville This custom kitchen design in Millersville incoprorates style and functional updates, creating a unique and elegant space. The Decora Galleria maple cabinets in a white finish include plenty of storage, along with design detailing like rope moulding accents and 5″ solid maple legs on the island.
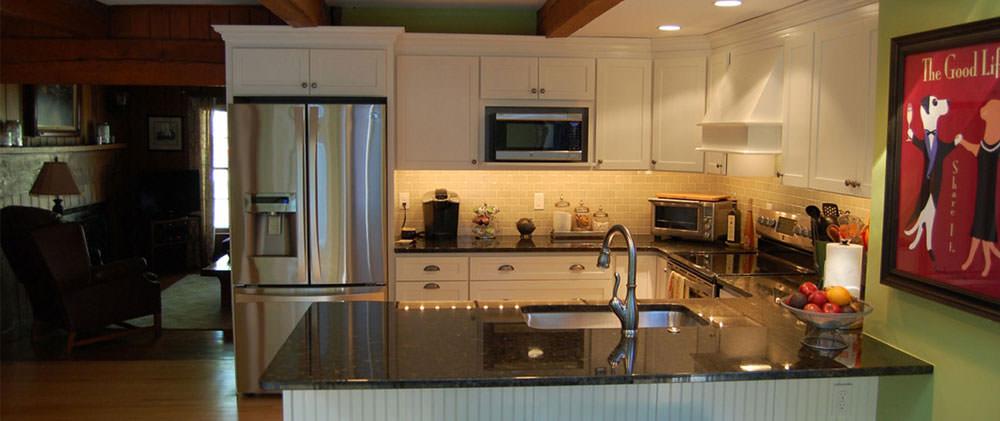
Blending The Old with The New in Annapolis
Blending The Old with The New in Annapolis This kitchen design in Annapolis proves that a kitchen remodel can modernize your layout and design features while maintaining the integrity of the home’s history. The Solstice team was inspired by the unique character of this home built over 100 years ago,
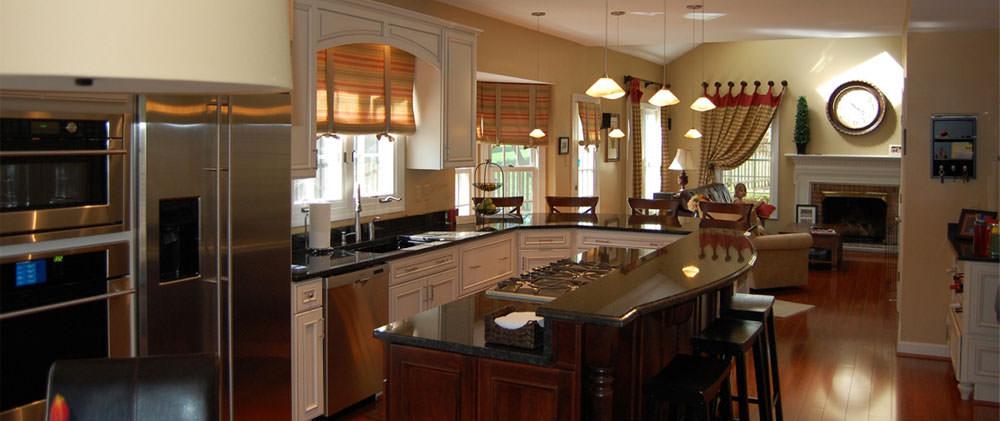
Attention to Details in Crofton
Attention to Details in Crofton The layout and design features incorporated into this Crofton kitchen remodel created a space that is perfect for day-to-day family life or for entertaining. At the heart of the kitchen design is a two-tiered island with a gas range and telescopic downdraft venting system on
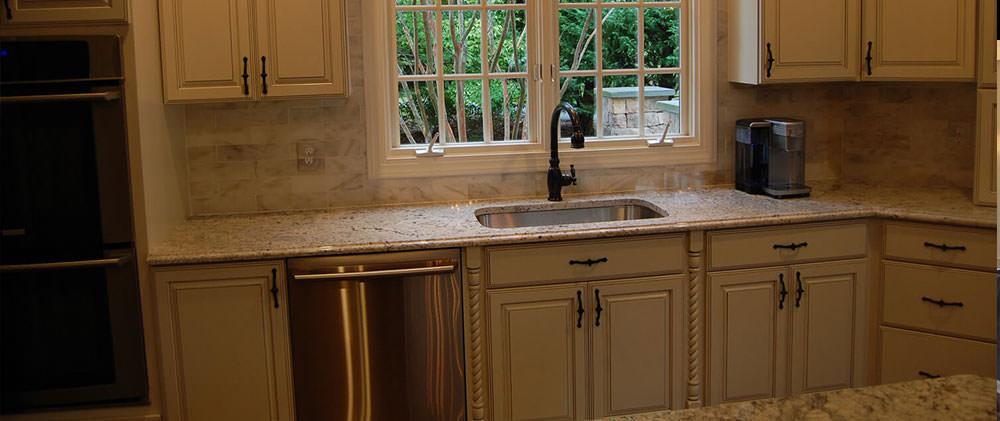
A Timeless Renovation in Edgewater
A Timeless Renovation in Edgewater This timeless traditional kitchen design in Edgewater incorporated a full kitchen remodel, along with a half bath and butler’s pantry. The Solstice team changed the layout to create an open plan kitchen with plenty of seating, perfect for bringing together family and friends. The design
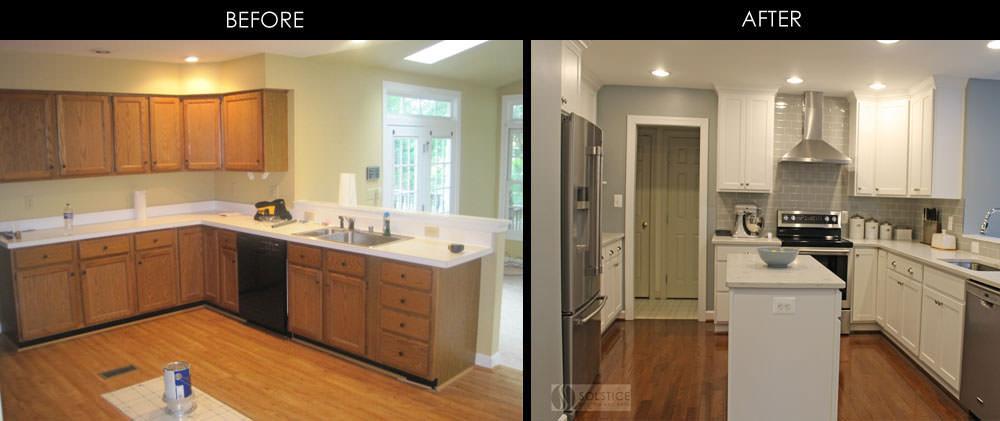
White & Gray Kitchen in Crofton
White & Gray Kitchen in Crofton This white and gray transitional kitchen design in Crofton maximizes the available space with a half wall separating the open plan kitchen from the living area. This has the benefits of a fluid kitchen and living space but still offers kitchen cabinet storage and
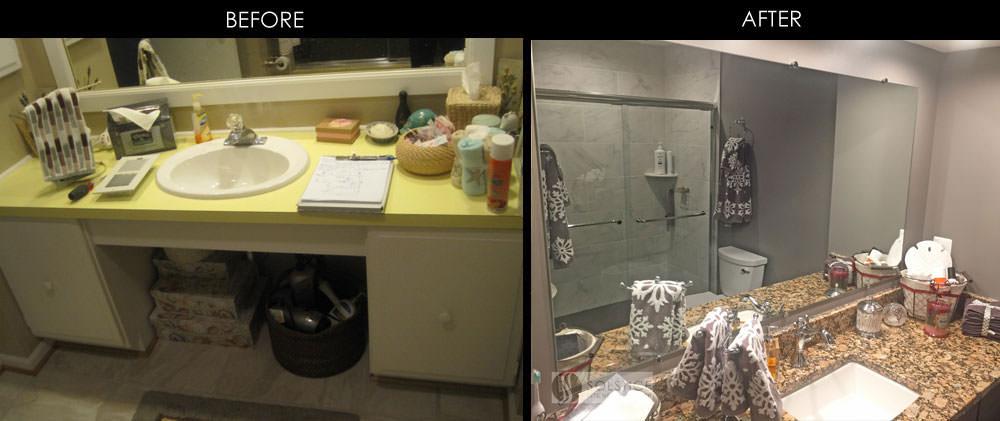
A Cozy Retreat in Laurel
A Cozy Retreat in Laurel A warm color scheme and large alcove shower create a cozy master bathroom design in this Laurel, MD home. A HomeCrest Brenner maple vanity cabinet in Anchor sets the tone for the color scheme and offers plenty of storage. It is accented by the Giallo
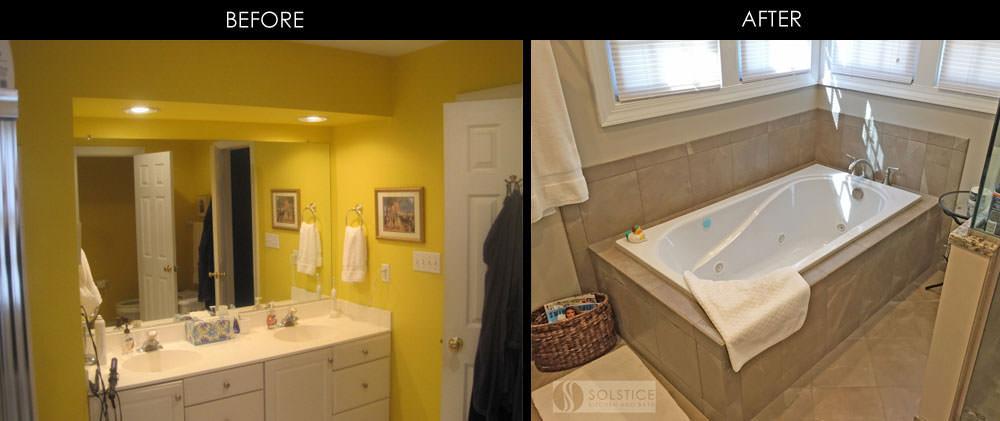
Warm Traditional Bathroom in Crofton
Warm Traditional Bathroom in Crofton Making use of every inch of space, this traditional bathroom design in Crofton creates a warm, comfortable space. The shower and bathtub sit side-by-side, with the Mirabelle “Provincetown” whirlpool bath and Kohler deck mount whirlpool faucet offering the perfect place to relax, framed by Anatolia

Elegant Master Bath in Crownsville
Elegant Master Bath in Crownsville This master bathroom design in Crownsville, MD offers luxurious comfort in a spacious bathroom. The Solstice team transformed the space from a two-level bathroom to a single-level, large bathroom, with one floor. A freestanding tub offers the perfect place to relax while enjoying the scenic
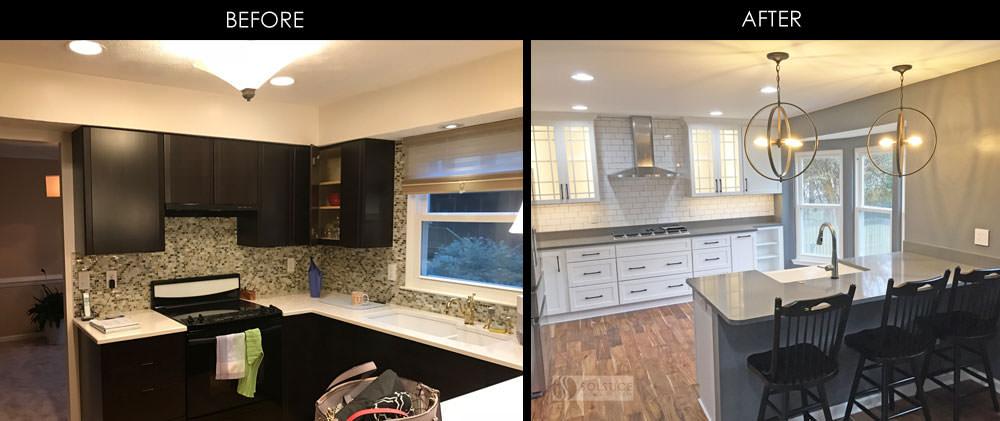
Room to Expand in Crofton
This kitchen design in Crofton is a testament to the impact a fresh design and new layout can make to your quality of life. The remodel started by creating an open floor plan. By removing walls between the old kitchen and dining room, as well as a bulkhead, plumbing, and electric, we were able to reimagine the space and create….
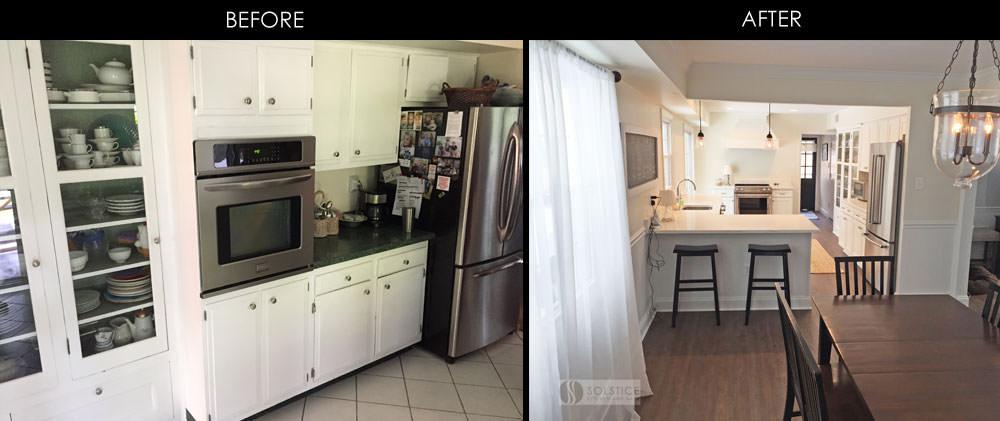
Vintage Colonial Charm in Crofton
This transitional kitchen design in Crofton incorporated the best of the home’s original vintage colonial features into an updated, modern kitchen. The result is a stylish and functional room that remains grounded in the home’s history and reflects the design aesthetic of the family. The galley style kitchen design provides…
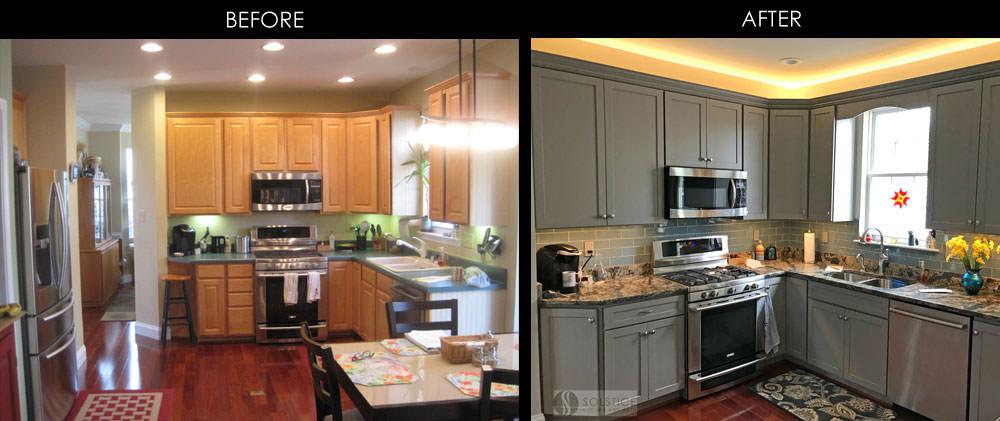
Center of Attention in Crofton
The Solstice team worked with these Crofton homeowners to achieve their vision of having a kitchen design that is the center of home life in this Chapman Farm home. The result is a kitchen located in the heart of the home, that serves as a welcome destination for family and visitors, with a highly effective layout…
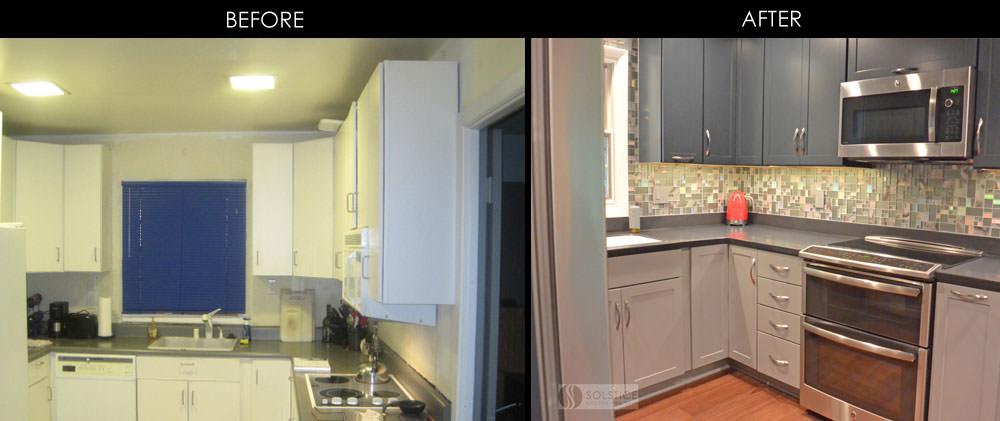
Sophisticated Gray Levit Kitchen in Bowie
The two-toned gray Schrock Pleasant Hill maple cabinetry in this Levit Home Rambler kitchen design in Bowie gives the space a strong, sophisticated vibe. Finished in Maritime and Juniper Berry, the cabinetry is perfectly complemented by Allen + Roth mosaic volcanic glass tile backsplash and a Corian Anthracite count….
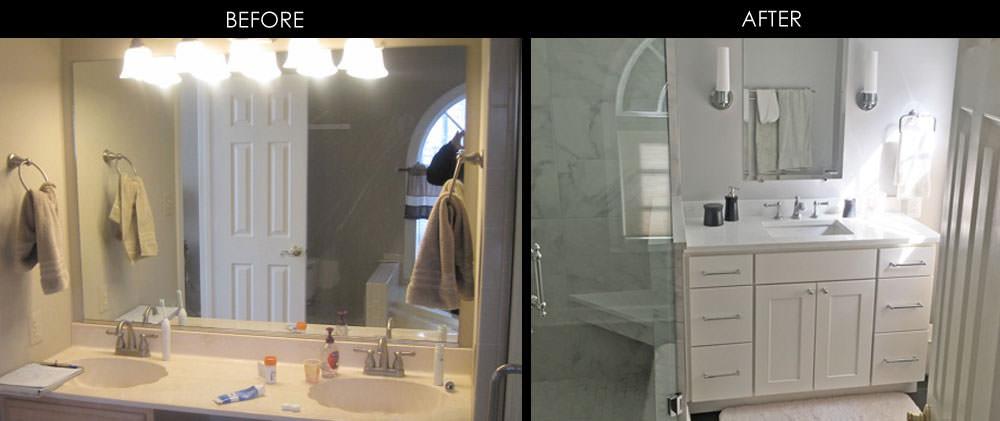
Bright Transitional Bathroom in Davidsonville
This transitional bathroom design in Davidsonville is a prime example of how to transform your lifestyle through design. The original dark, cramped bathroom became a bright, airy space by removing the bathtub, allowing for a larger, frameless glass custom shower enclosure from Maryland Shower…
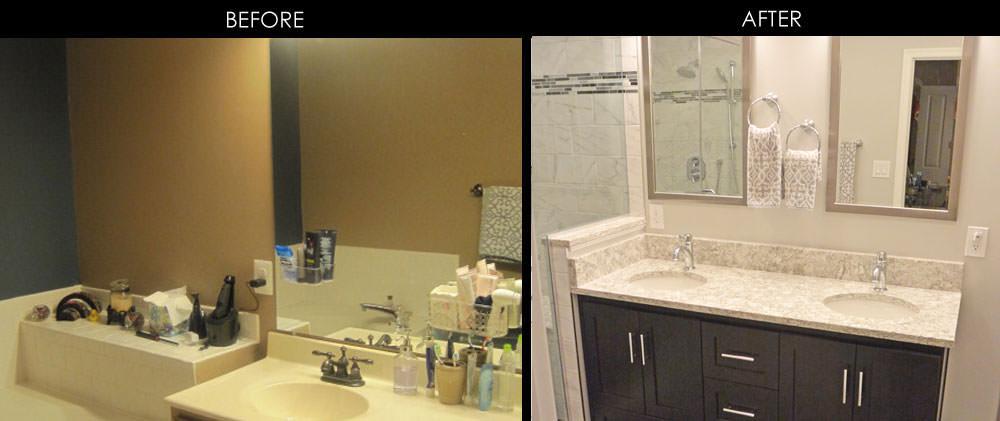
Stone and Glass Bath Design in Crofton
This warm transitional bathroom design in a Walden Garage Townhome in Crofton, combines a frameless glass shower enclosure with a Compass Tile Gray pebble shower floor. The result is a relaxing space with a large, bright shower, a relaxing shower bench, and soothing pebbles underfoot. The shower design is accented….
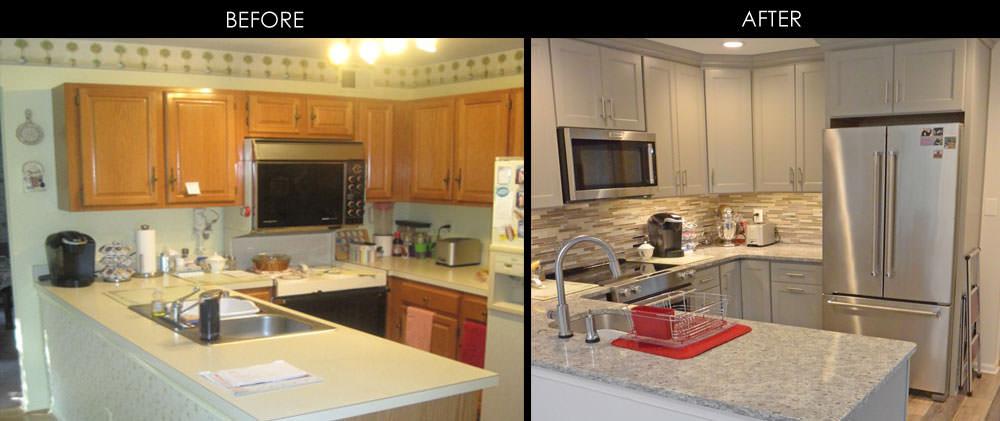
Compact Transitional Kitchen in Bowie
This compact transitional kitchen design maximizes the available space by locating the sink with a Delta “Trinsic” pull-out sprayer faucet and the dishwasher in a peninsula facing the kitchen table. The HomeCrest Hershing style cabinetry in maple wood with a Willow painted finish gives the room a sophisticated look….
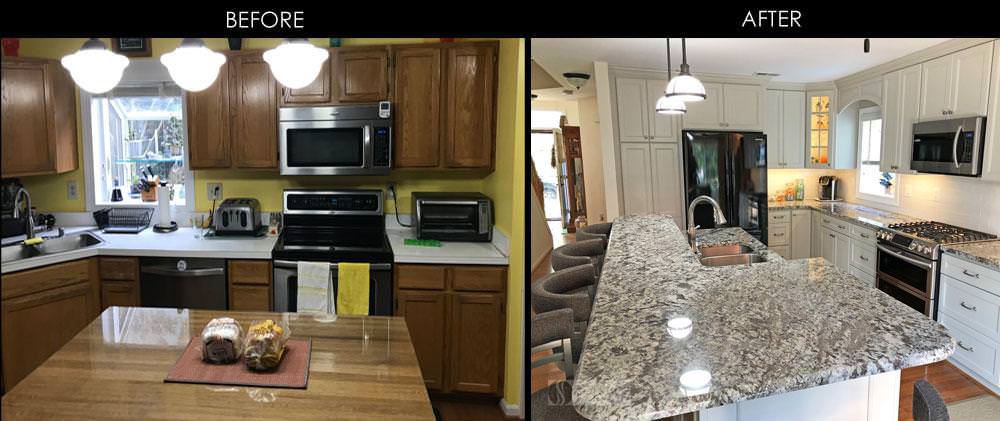
Custom Family Kitchen in Crofton
This transitional kitchen in Chapman Farms in Crofton altered the kitchen layout to create an ideal kitchen design for this family’s lifestyle. We moved the sink from an awkward corner location to the expanded kitchen island, and incorporated an Allora USA undermount double bowl sink with a Delta “Cassidy” pull-out sprayer faucet….
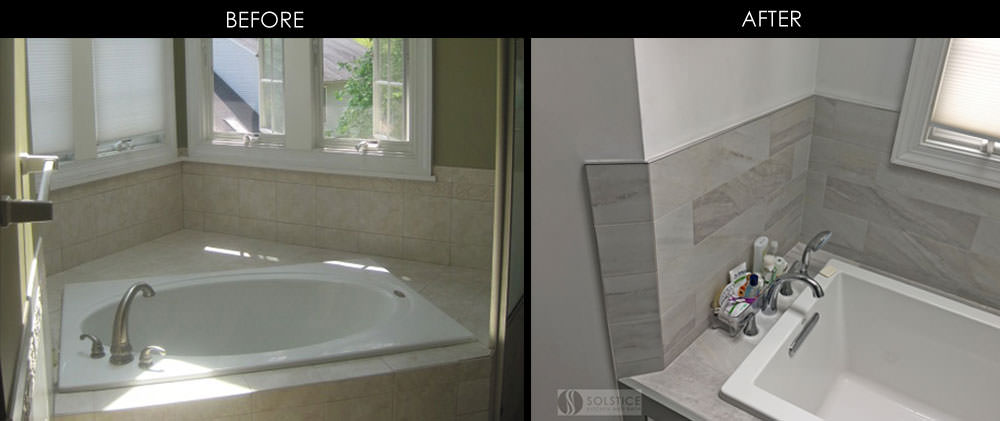
Master Bath Retreat in Crofton
This Charing Cross home in Crofton updated the style and functionality of the bathroom design, and the result is a soothing retreat. The Grohe Agira deck mount Whirlpool tub faucet and Kohler Underscore deep soaking tub offer the perfect place to unwind, situated near windows offering ample natural light. The Maryland ….
