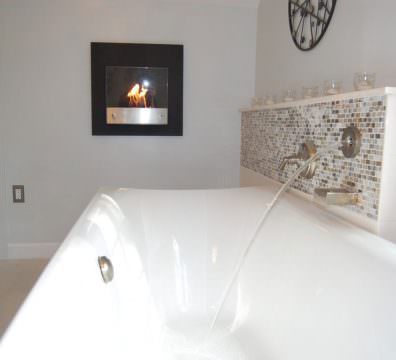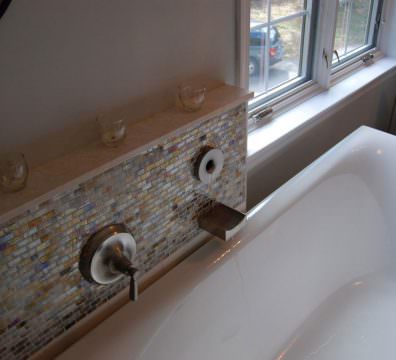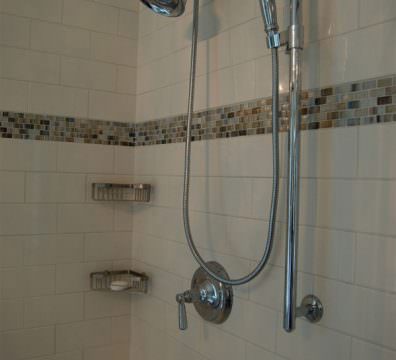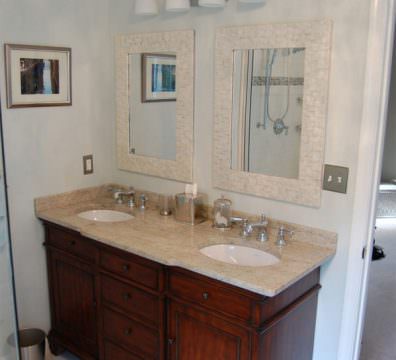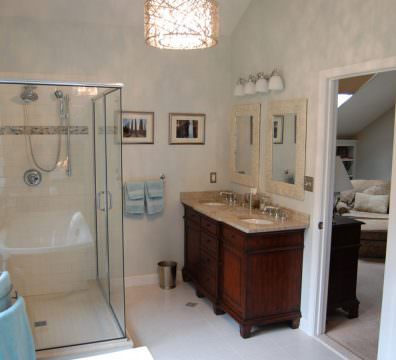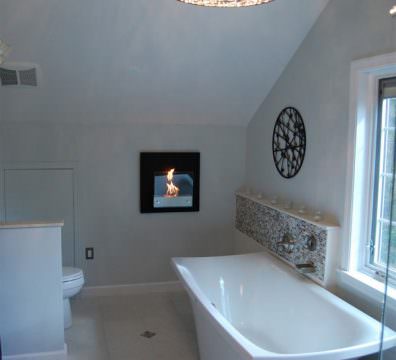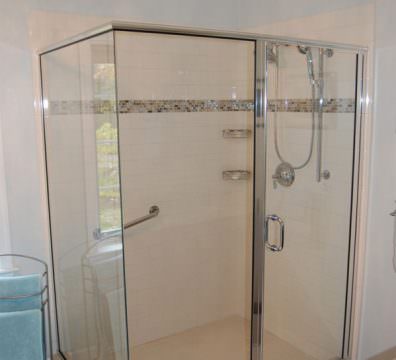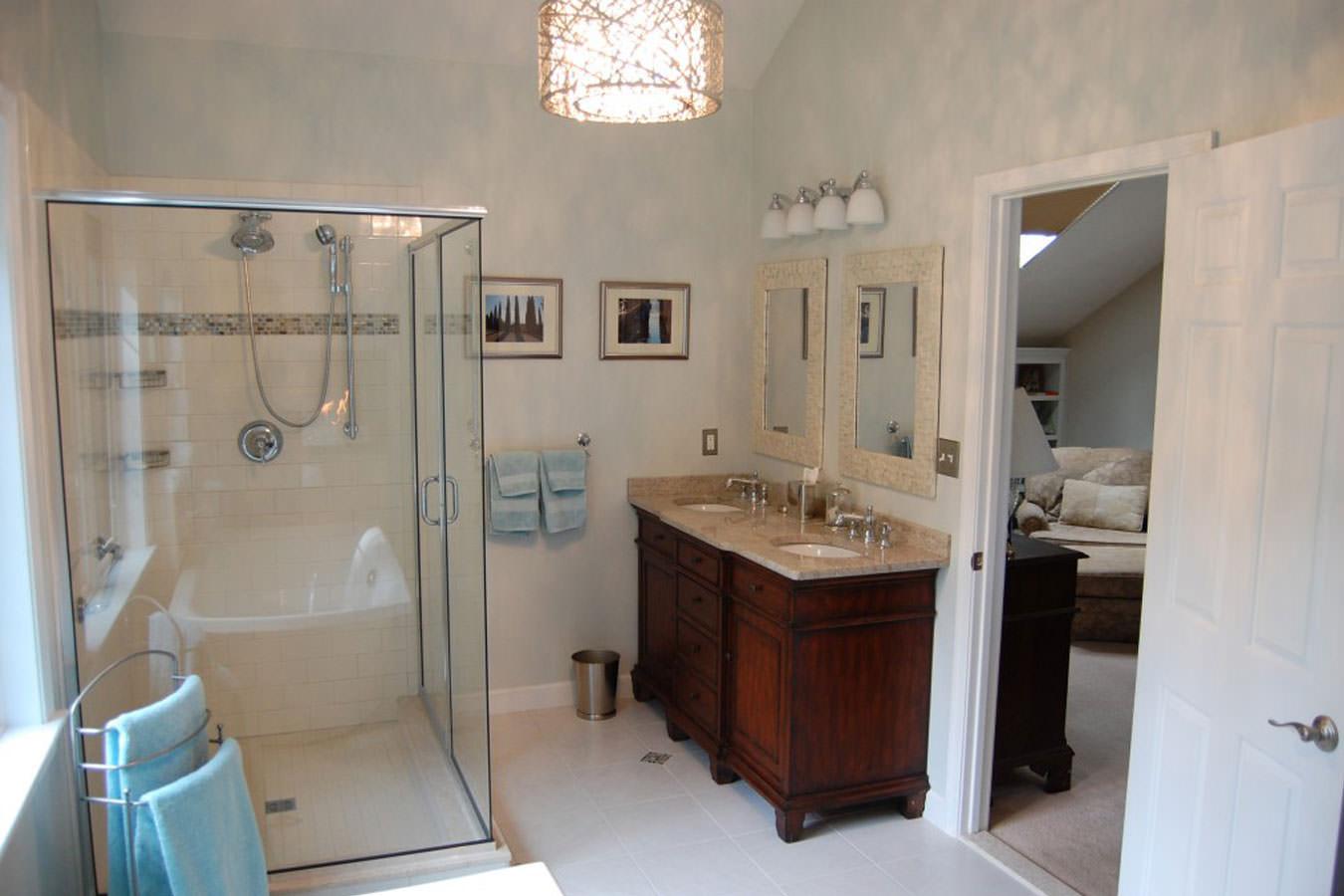
The Solstice team started by removing a wall to create a larger floor plan for this bathroom design in Millersville. With the newly expanded space we were able to fulfull the homeowner’s vision of creating a master bath that is a relaxing spa-style retreat. A semi-frameless custom glass shower enclosure with chrome trim and Kohler Forte shower trim stands across from the furniture style vanity cabinet with two sinks and complementary framed mirrors. The Kohler Escale freestanding bathtub sits near a window offering natural light, and a decorative mosaic tile wall feature is used to house the Kohler Laminar tub filler and also offers a small shelf to hold candles. In a creative use of space, we installed a wall-mounted propane powered fireplace near the bathtub that creates a striking focal point and adds warmth to the space.
[INSERT_ELEMENTOR id="4290"]

