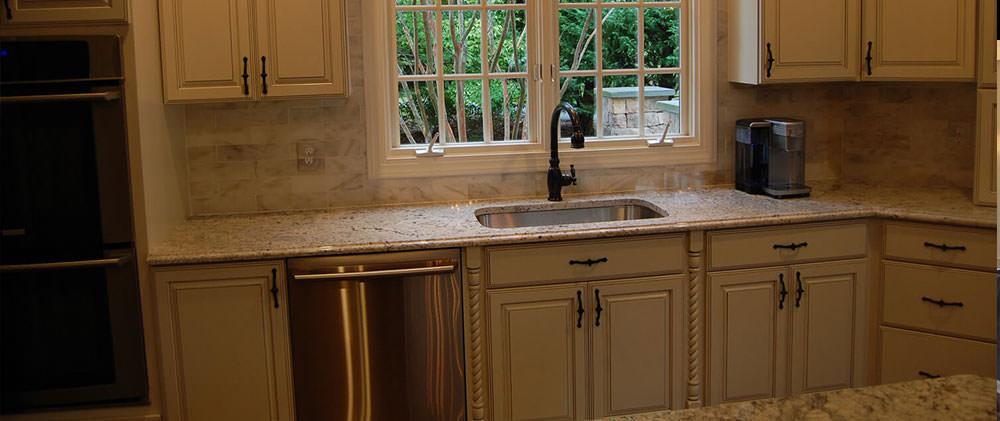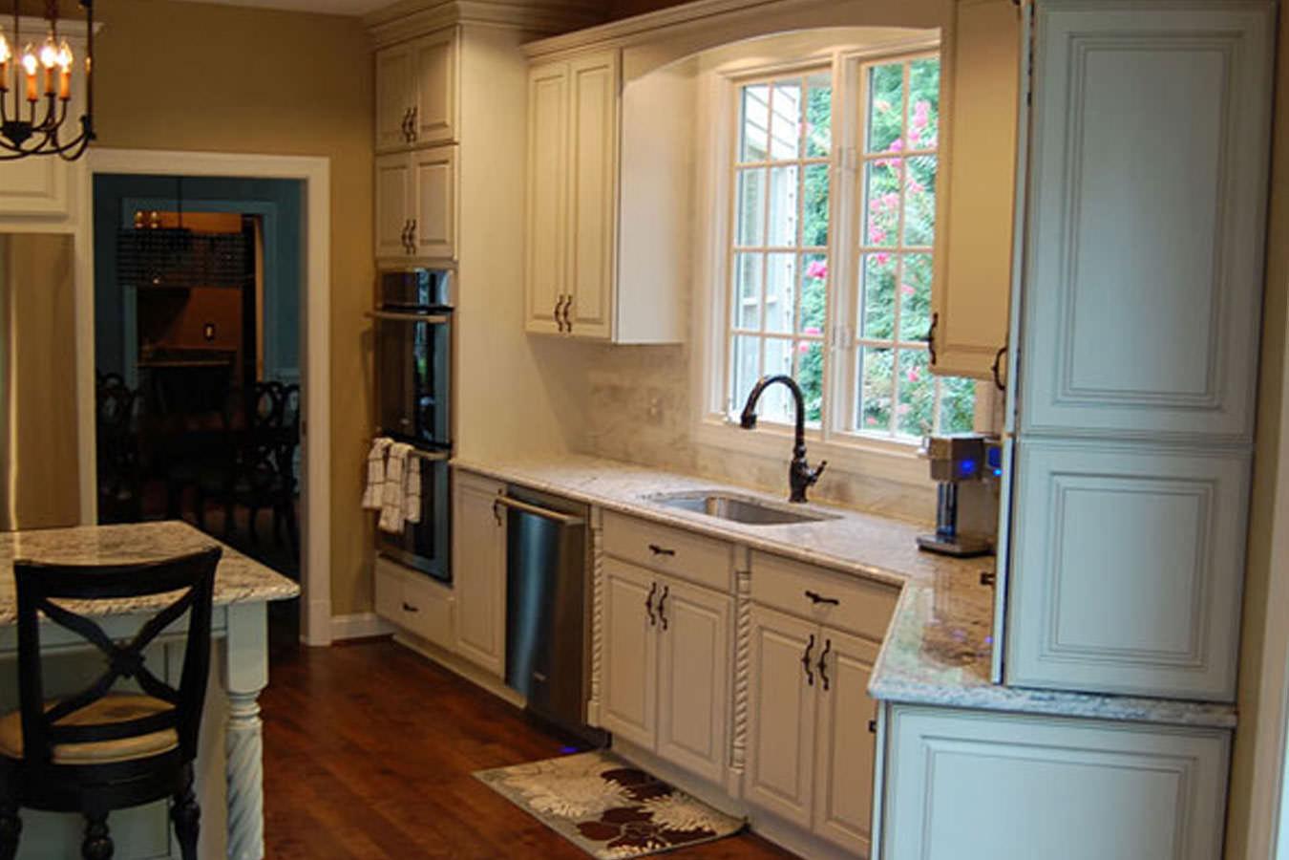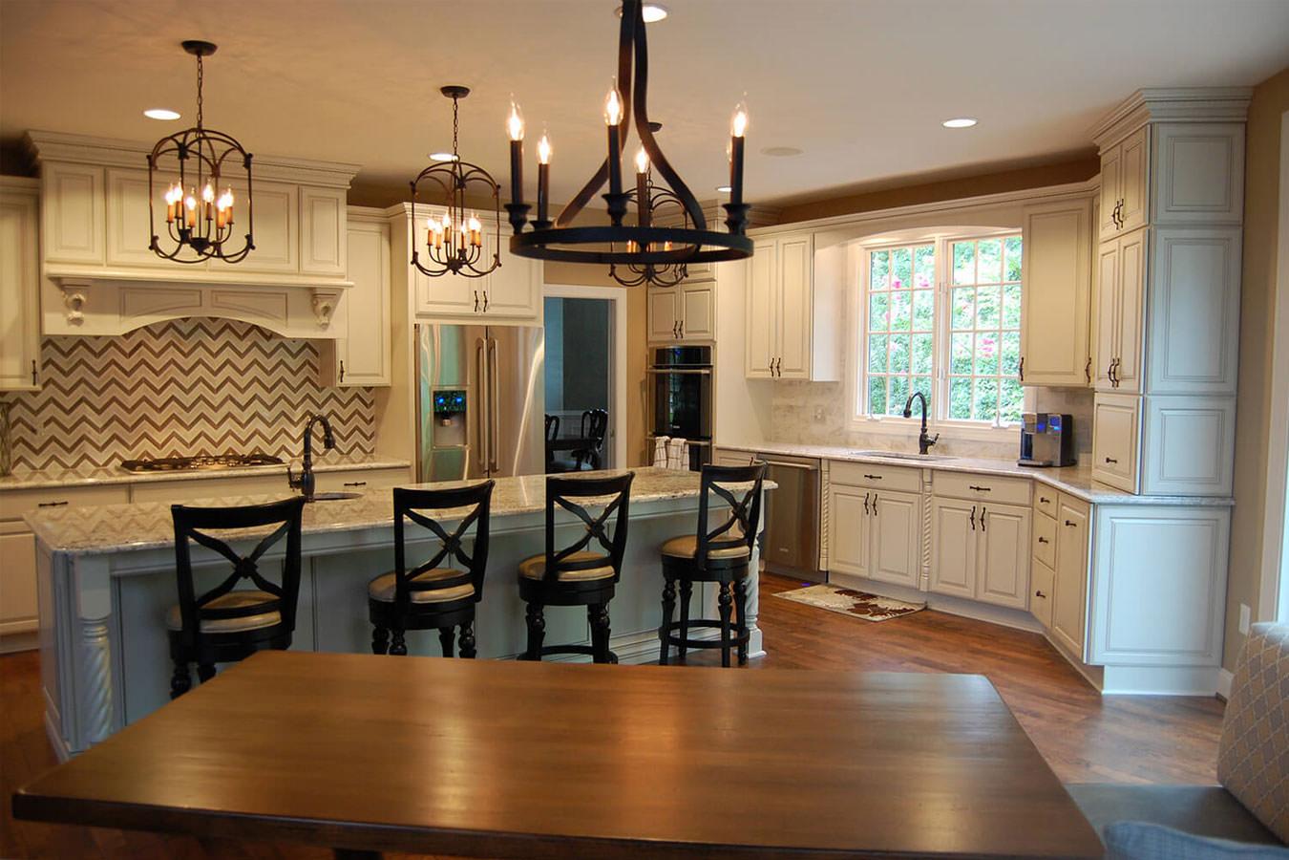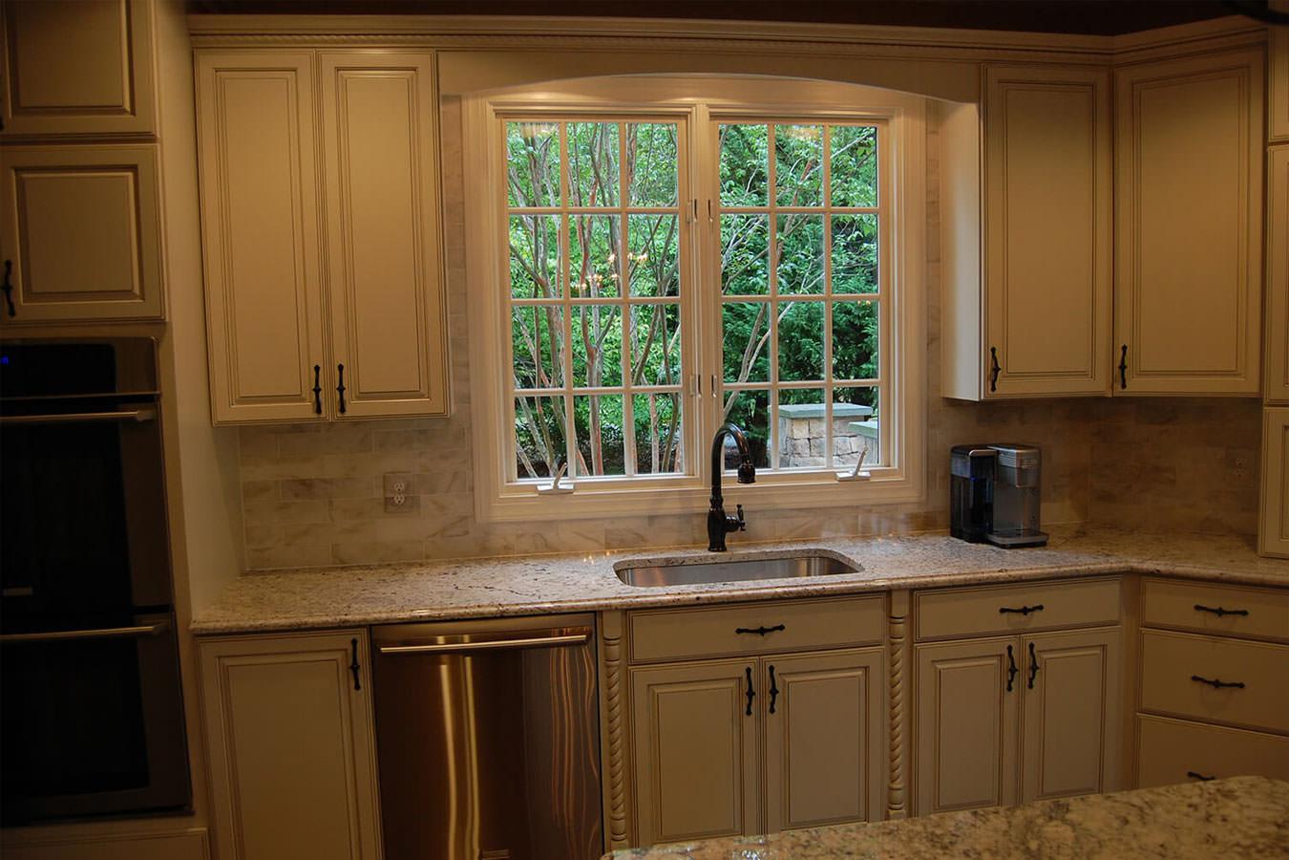
This timeless traditional kitchen design in Edgewater incorporated a full kitchen remodel, along with a half bath and butler’s pantry. The Solstice team changed the layout to create an open plan kitchen with plenty of seating, perfect for bringing together family and friends. The design included a large island with 5″ rope moulding detail, decorative scroll corbels, table legs at the seating area, and a round hammered copper beverage sink with a single lever faucet. The main kitchen sink features the same faucet with a stainless undermount sink. The kitchen offers plenty of storage and specialized features like a custom built hood and state-of-the-art microwave drawer. Details make all the difference in setting this ktichen desing apart, including the striking herringbone backsplash above the range, custom outlet covers, and granite countertops. The cabinet hardware and hardwood flooring beautifully accent the classic kitchen cabinets, and add warm tones to the design.
[INSERT_ELEMENTOR id="4290"]






