Is a home remodel part of your plans for 2024? A remodeling project is an opportunity to reinvent your key home living spaces so they can keep up with the demands of daily living, enhance your family’s lifestyle, and fit your home’s design aesthetic. To inspire your design plans, let’s explore some of the top design trends we expect to see this year!
Social Seating Arrangements
Eat-in kitchen designs are still a popular choice and kitchen islands remain a staple of most kitchen remodeling projects. This year we see these design elements focus on comfortable and social seating arrangements that reflect the central role your kitchen plays in home life. Everyone tends to gravitate to the kitchen, whether it is the kids after school or friends stopping by for a cup of coffee. At a party, everyone meets in the kitchen, looking for drink refills or following the smell of food cooking.
This year’s kitchen designs are responding to the need for social seating arrangements in the kitchen. Eat-in kitchens are a top choice for a family-friendly and guest-friendly approach to your kitchen layout. Incorporate island seating, a dining table, or a breakfast nook – or all of the above depending on your space – to create ideal spaces for everyone to sit and dine together in the heart of your home.
You could also leave out the dining table but include two islands or a large T-shaped island with a tabletop end. In this scenario, the island becomes your dining table. Conversational seating arrangements are also becoming a popular choice for kitchen islands, where you wrap seating around 2 or even 3 sides of the island rather than placing the seats all on one side. This promotes a more sociable arrangement with guests facing each other rather than side-by-side.
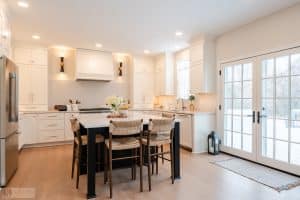
Tile Textures and Patterns
There are many ways to elevate your kitchen or bathroom design style, including your color choices and materials. Your material selections bring depth to your space by adding texture and patterns, including your countertop, tile, flooring, and metallic accessories. You can choose surfaces that add color to your space or go for a neutral backdrop for your room but combine texture or patterns to make your design more interesting. Tile patterns for shower walls, floors, or kitchen backsplashes are an ideal way to enhance your space, in patterns like herringbone, stacked subway, or picket tile. Choose textures like leathered granite countertops, hardwood floors, or wave tile shower walls to add another layer to your design style.
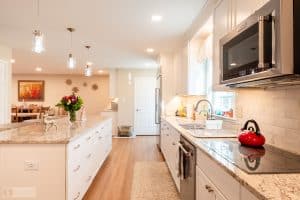
Range Hoods as a Focal Point
Whether you boil water a few times a week or cook full meals multiple times a day in your kitchen, an effective range hood is essential. Hoods keep your kitchen design free from steam, smoke, and odors, which is even more essential in an open-plan layout. Choose a hood that fits your room’s requirements and your cooking needs, including the size, noise level, and ventilation capacity
(measured in cubic foot per minute).
Stainless steel is a common choice for range hoods, as well as hoods finished in wood to match the surrounding cabinetry. In this year’s kitchen designs, range hoods play a bigger role in your kitchen design’s style. Choose a hood that takes center stage with its size, shape, material, and color. If you are going for a stainless steel hood, consider choosing an unusual shape or an oversized hood. If you are installing a wood hood that matches your cabinetry, add extra embellishment to the hood so it stands out from the surrounding cabinetry. Or go for it with a hood in a contrasting color to your other kitchen features, or one in an unusual material or mixed materials.
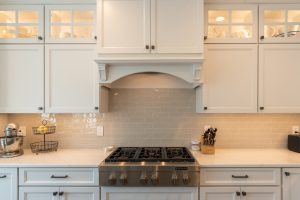
Aging-in-Place Design Ideas
Your home must not only fit your style needs but also be suitable for your phase of life. Moving house is one of the most stressful life events, so if you love your existing home and neighborhood it pays to remodel your home to fit your needs rather than moving. This is why more homeowners are choosing to remodel to support aging-in-place, so they can remain in a familiar area near family and friends.
Universal design concepts are ideal for remodeling a space that must span more than one era of your life. It involves incorporating features that fit all accessibility needs and age groups, meaning your design will be as suitable in 10 years as it is today. Thankfully, accessible design features are also available in materials and finishes that fit your design style rather than standing out as a purely functional feature.
Choose a simple layout that minimizes corners and eliminates cluttered floors so you can avoid bumps and trip hazards. Flooring must be safe, so go for more textured surfaces and stay away from glossy tile. Choose simple to handle fixtures like pulls rather than knobs and single lever or touchless faucets. Lighting must be focused and easy to use, with lighting controls in accessible locations and with rocker switches that are easier to turn on and off. For bathrooms, stick to a thresholdless shower or an open shower style, and include a handheld showerhead and built-in seat in case someone needs assistance showering. Grab bars are essential in key locations and can be installed in styles and finishes that match your other fixtures and accessories.
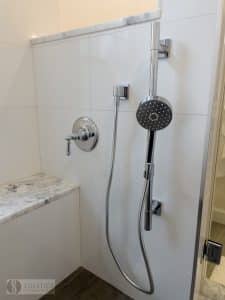
More Customized Storage Solutions
Storage is always key in kitchens and bathrooms and this year will see a continued emphasis on customized storage solutions. They keep your home organized and clutter-free, make it easier to clean and maintain your surfaces, and let you enjoy your spaces more. What more could you want?
Examine what you need to store first and then work with your design expert to develop a plan that fits your requirements. By customizing storage to your needs, keeping your kitchen clean will be much easier, and you will be able to find items when you need them. For items that you don’t need to access regularly, create space in other areas such as a pantry or utility room, a basement, or attic storage.
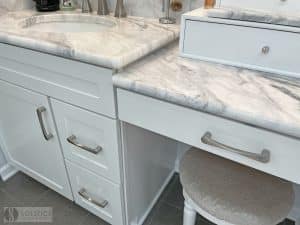
Here are a few of the top customized storage solutions to consider for your bath remodel:
- Drawers have grown in popularity as they make it easier to access items rather than fumbling around in lower cabinets. Outfit your drawers with dividers or peg systems to make it easier to keep everything organized. Include drawers of varying depths, such as deep drawers for pots and pans, shallow drawers for utensils in the kitchen, or drawers with dividers to organize makeup in the bathroom.
- Corner storage solutions are essential to an organized kitchen design. Avoid the dreaded corner clutter by installing swing-out shelves, a lazy Susan, or corner pie-cut drawers.
- Pull-outs for pantry cabinets or bathroom vanity storage bring the contents to you so you can easily find what you need. In a bath design, include storage for your styling tools with built-in outlets so they can be plugged in and used in one place.
- Narrow pull-outs are ideal for spices, cooking oils, and cooking utensils and can fit into awkward spaces to maximize storage potential.
- Extra features such as pull-out trash and recycling in the kitchen or pull-out laundry hampers in the bathroom help to keep your space neat and clutter-free.
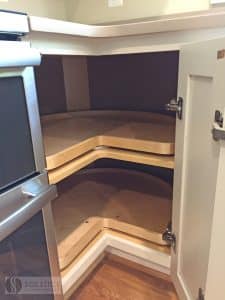
Elevated Lighting Designs
In every space in your home, lighting is essential, whether it is illuminating your hallway so you can walk safely or creating a cozy space in your living room for reading a book. Kitchens and bathrooms are no exception and require a layered lighting design to handle the multi-functional nature of these spaces. Targeted task lighting is necessary to see clearly when performing delicate tasks like shaving in the bathroom or chopping vegetables in the kitchen. Ambient light provides a softer, general light source throughout the room, giving it a more relaxed feel. Decorative lighting provides essential light but also enhances your room’s style with the design of the fixture itself.
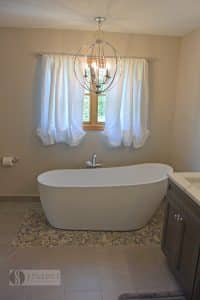
Lighting designs continue to evolve, and this year will see more decorative light fixtures included in both kitchens and bathrooms. Wall sconces, pendants, and chandeliers all factor into these spaces, in a range of sizes, materials, and colors to define your room’s style. Make sure you don’t overwhelm a small room, but likewise don’t be afraid to create a focal point with a bold light fixture over an island, dining table, or freestanding tub. Select materials and finishes that blend with your other features like hardware and plumbing fixtures. Or, let your light fixtures stand out in a unique material, contrasting finish, or even mixed materials.
Another way lighting designs are elevating kitchens and bathrooms is by installing smart lighting systems. Take your lighting controls to the next level with app- or voice-controlled lighting that changes the light level and color with ease. This means you can go from fixing dinner to enjoying a cozy meal for two without having to deal with dimmer switches or turning individual lights off. You can even save pre-sets for specific lighting scenarios to recreate them whenever you want.
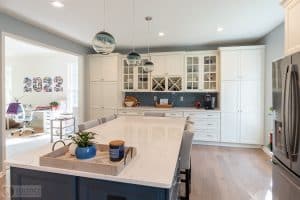
Wood Tones and More
While white is always a classic for kitchen and bath designs, wood tones are becoming a top choice for kitchen and bathroom cabinetry. Wood brings an element of nature into your home, and gives it a grounded, welcoming feel. Choose high-quality wood and go for a natural finish that lets the wood grain show through. This works as well with a contemporary slab-style cabinet door as it does with Shaker or more traditional door styles. Alternatively, choose a medium or darker stained finish for a warm, inviting style. Wood also pairs well with other colors like white or cream if you want to go for a two-tone cabinet color scheme.
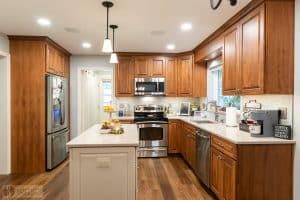
Other nature-inspired neutrals are also top choices this year. Warm beige, cream, or brown tones are all popular color schemes. If you want more color for your space, blues and greens create a peaceful, soothing atmosphere. Go for green shades like sage or olive, or a darker tone inspired by your favorite forest. Blue shades range from deep midnight to colors reminiscent of the ocean. Choose a color you love, that brings joy into your home, and that you will be happy with for years to come. You can also add these colors to your design in backsplash materials, accessories, and light fixtures.
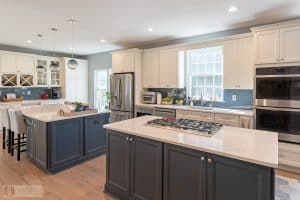
Incorporating Tech into Your Design
Technology factors into every part of life, and your home is no exception. Kitchens and bathrooms also benefit from technology in many ways, including:
- Smart lighting design with app controls that let you change light levels with ease,
- Smart appliances that let you monitor and control appliances from your smart device via Wi-Fi or Bluetooth,
- A smart mirror in the bathroom can include anti-fog technology, Bluetooth, music, a television display, and more,
- Motion-sensor faucets minimize mess when turning the faucet on to wash hands,
- Smart home speakers offer integrated, easy-to-control sound systems for your home, and
- Built-in charging points and docking stations make it easy to stow and charge devices while you work in the kitchen or get ready in the bathroom.
Get Started on Your Remodel in 2024!
Have the latest design trends inspired your kitchen and bath remodeling plans this year? Think about which spaces in your home need to be updated and examine your top priorities for these spaces. Whether you need more storage, an enhanced style, or want to extend your room to create a new layout, a remodel can enhance your home’s style and your enjoyment of your space. Talk to our team to get started on your remodeling project!
