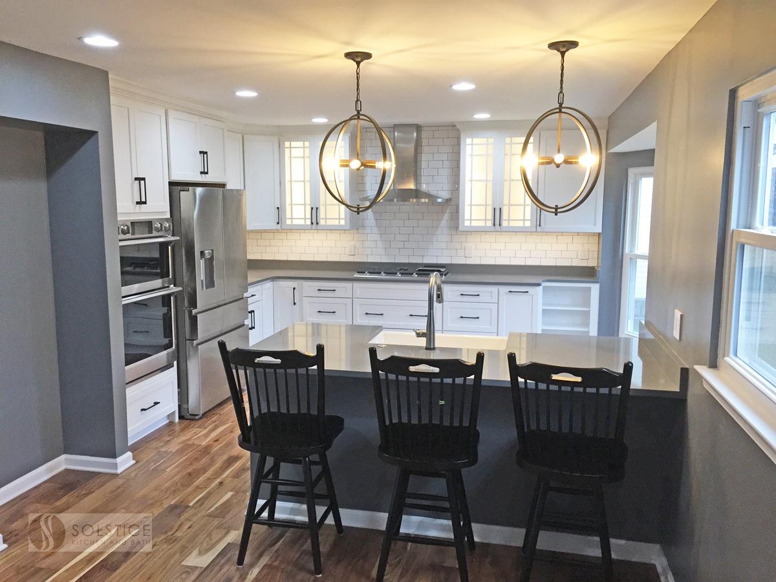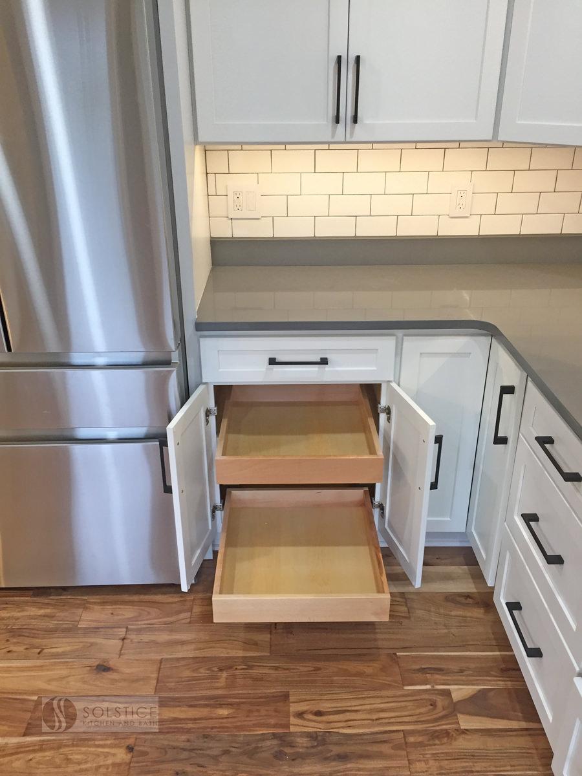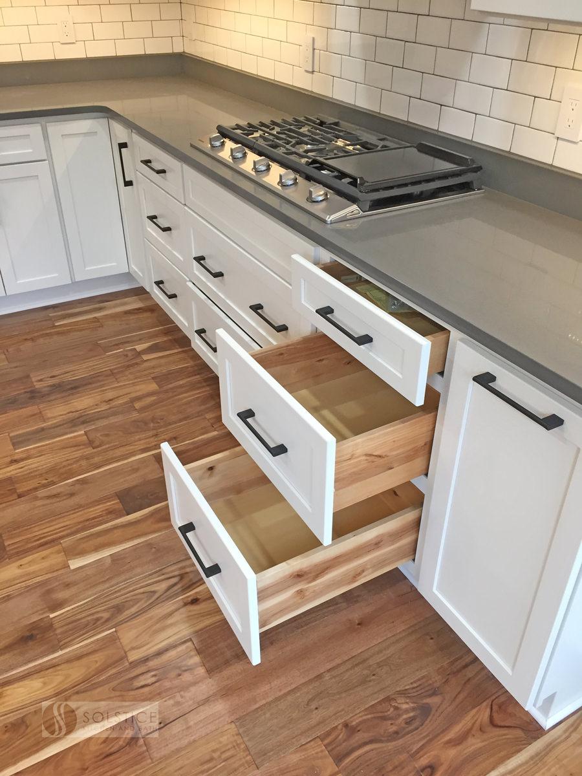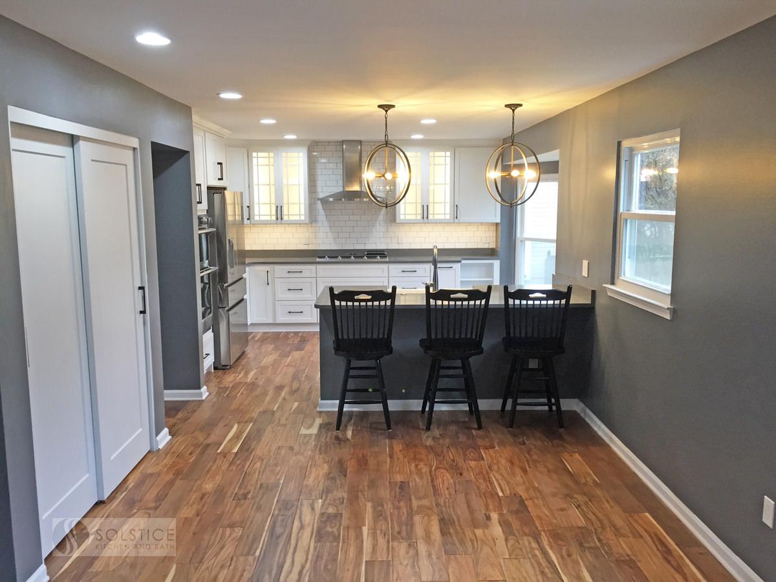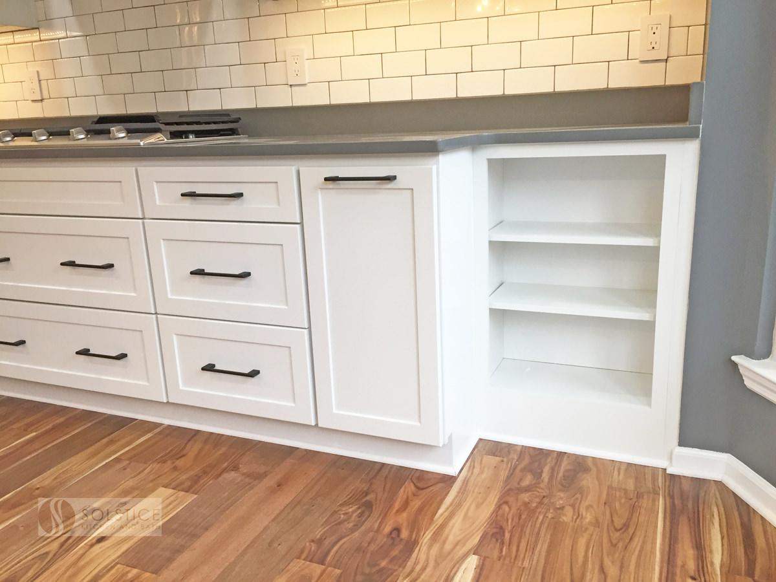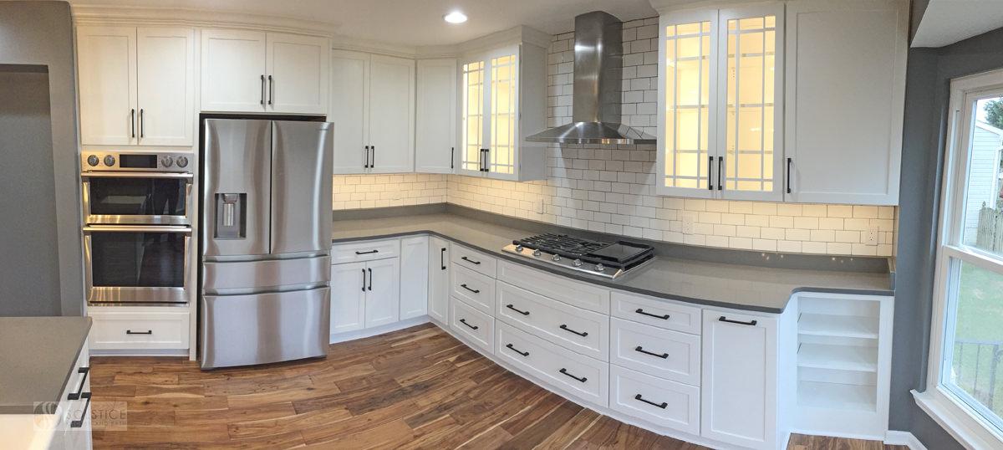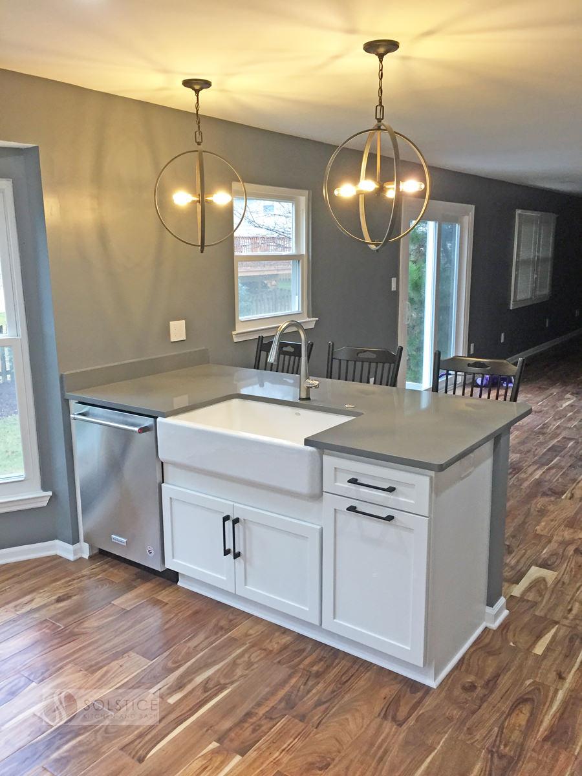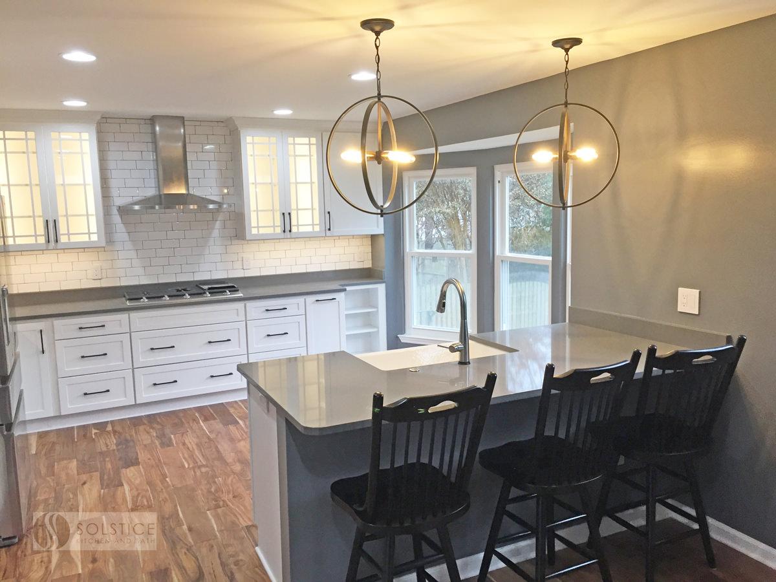
This kitchen design in Crofton is a testament to the impact a fresh design and new layout can make to your quality of life. The remodel started by creating an open floor plan. By removing walls between the old kitchen and dining room, as well as a bulkhead, plumbing, and electric, we were able to reimagine the space and create an open kitchen/dining room that is perfect for this growing family. The L-shaped layout includes a well-planned cooking zone with wall ovens and a gas cooktop (converted from electric). The peninsula incorporates a white Kohler farmhouse sink and Delta faucet, accented by eye-catching Progress Lighting pendants from the “Swing” collection. The HomeCrest Cabinetry white kitchen cabinets are beautifully accented by dark TopKnobs hardware and a Q Quartz countertop in “Mystic Gray”. The cabinets are packed with customized storage accessories, including pull-outs, large drawers, a utensil storage insert, and built-in bookshelves.
We chose to move the center-positioned kitchen to the formal dining room because we knew that we would only use the room twice a year or have it become extra storage. We met with Derek to have him see what we could accomplish with our needs and budget, but with a mind for what comes up in remodeling kitchens. Derek’s design alone was worth it. He made the space much more usable by making a peninsula instead of an island. Everyone ends up in the kitchen and the positioning of the peninsula allow for the cooks and the tasters in there all at once. Everyone who visits always raves about the design, finishes, space, etc., and every time I tell them about the great experience we had working with the entire Solstice team. They are realistic in time frames, have probably seen a problem and know a solution, use their team wisely so no one projects is left behind.We have future plans for updating our bathrooms and finishing our basement and our first call will be to Solstice.
Ana P.
Ana P.
[INSERT_ELEMENTOR id="4290"]

